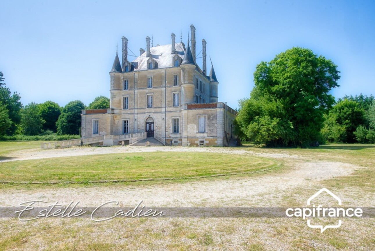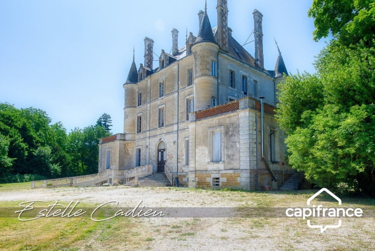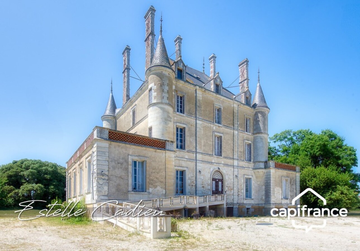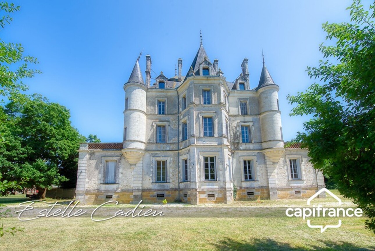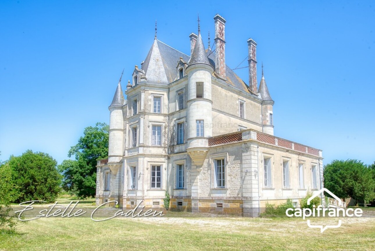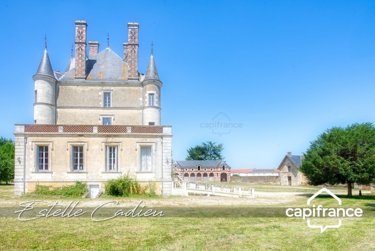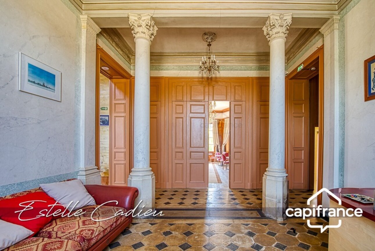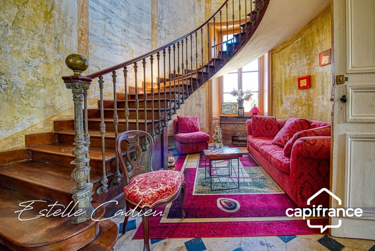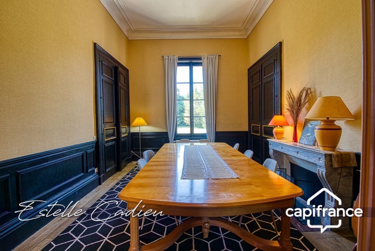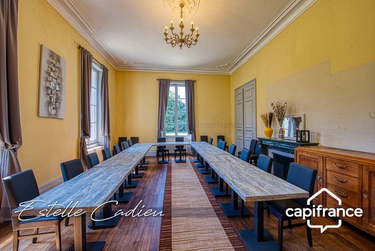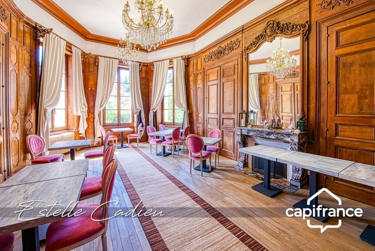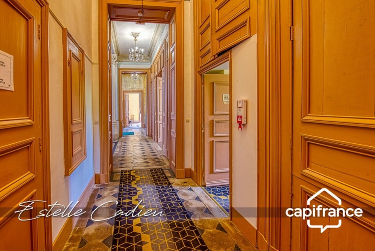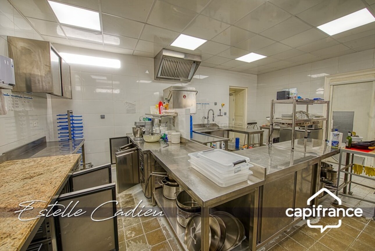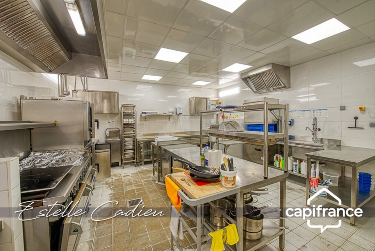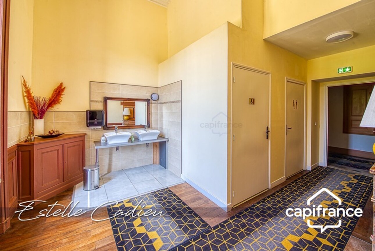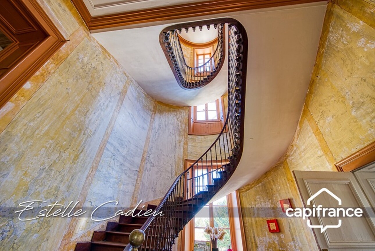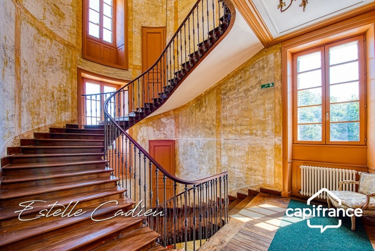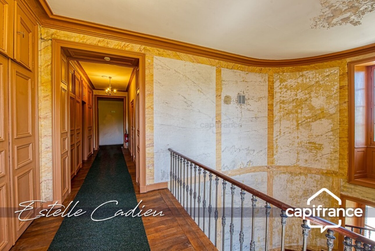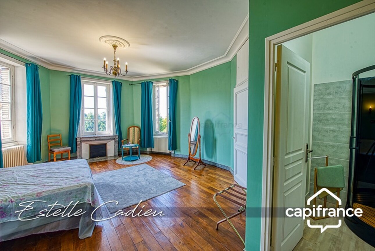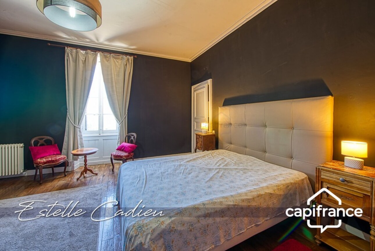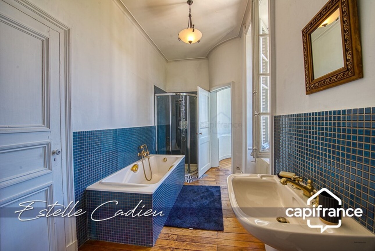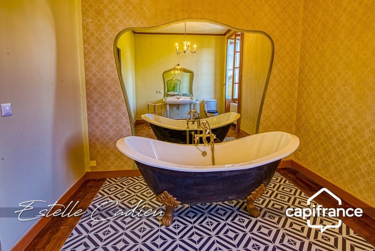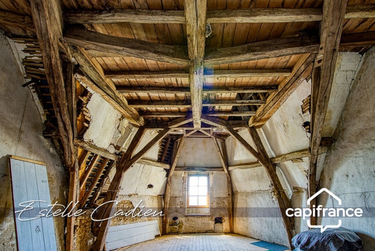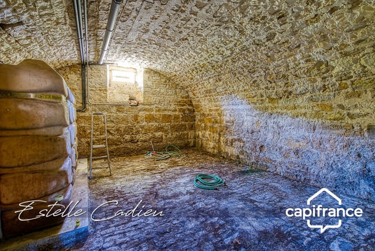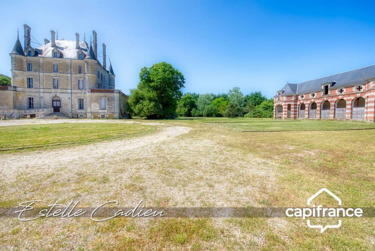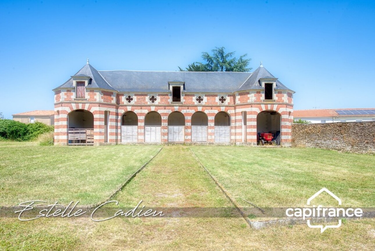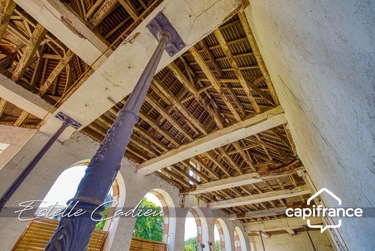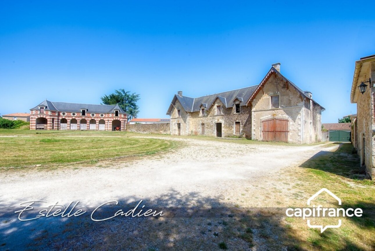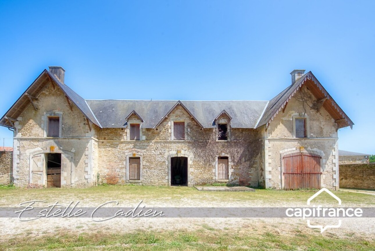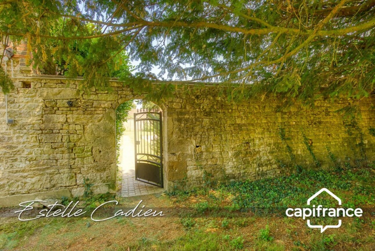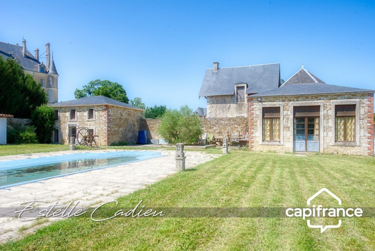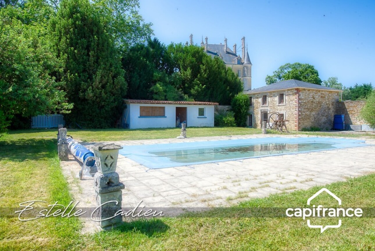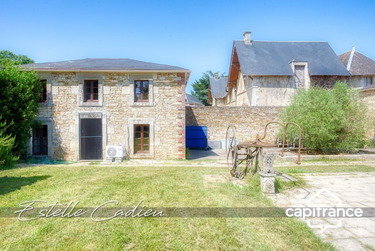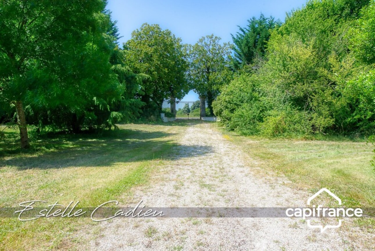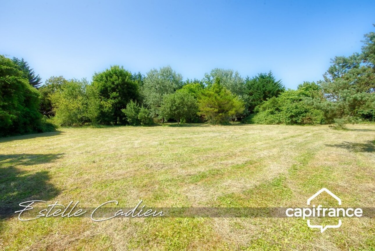Description
Hidden from view, in a green setting of more than 2.5 hectares, this sumptuous exceptional property elegantly combines the refinement of a characterful château with the authenticity of a preserved estate.
It is perfectly suited to a tourist activity, with its professional kitchen, guest rooms, and two gîtes.
Built around 1850, this château develops a harmonious square plan, articulated around a raised central body and two discreet wings on the garden level.
The assertive verticality of the building—emphasized by four levels of windows, tall chimney stacks, and corbelled turrets known as pepperpots—gives it an imposing and perfectly balanced silhouette.
Entrance to the premises is via a granite staircase leading to a sumptuous 40 m² hall. The ceiling height of 4.50 meters gives the whole a feeling of spaciousness and nobility.
In the left wing, three reception rooms of 40 m², 45 m² and 22 m² follow one another, ideal for welcoming customers in a friendly atmosphere.
The right wing houses the technical areas: a 38 m² professional kitchen, an office, cold rooms as well as bathrooms accessible to people with reduced mobility, all served by a corridor with refined woodwork.
A superb curved staircase, adorned with an original wrought iron banister, leads to the upper floors.
A second service staircase allows discreet circulation.
The first floor houses four bedrooms, each with its own private shower room and toilet. Solid oak parquet floors contribute to the cozy and warm atmosphere.
The second floor repeats this configuration, with four additional suites, just as elegant and comfortable.
The top level offers a partially converted attic comprising two bedrooms, a bathroom and a kitchenette.
The rest of the floor offers great potential for additional development.
In the basement, an exceptional cellar: across the entire castle grounds, a long central corridor leads to nine superb vaulted rooms, entirely paved in stone, with independent exits.
A space with multiple uses, combining character and functionality.
The outbuildings consist of an orangery and a stable. The orangery is a beautiful building requiring restoration, made of stone and brick and roofed in slate. Its dimensions: 24 meters long and 11 meters wide. A large attic is possible. T
he stable, itself, dates from 1880, made of rendered stone, comprising a central body framed by two wings.
This building also requires restoration work. Its dimensions: 26 meters long and 13 meters wide.
This building offers the possibility of having attics throughout.
The park covers an area of approximately 2.5 hectares, partly enclosed by walls. The park has large trees of various species. There are notably two immense sequoias. Separated from the château and surrounded by ancient stone walls, two restored cottages have been built. The first cottage sleeps 6, and the second 4.
A 5x10m swimming pool provides a refreshing dip.
A rare location, steeped in history, perfect for creating a high-end hospitality business, this exceptional property offers a unique setting with elegance and potential. Let yourself be captivated by this gem and discover what words cannot fully reveal.
Contact me today to arrange a viewing – an experience that will leave you speechless.
The fees are the responsibility of the seller. Housing with excessive energy consumption: class F
Les informations sur les risques auxquels ce bien est exposé sont disponibles sur le site Géorisques : www. georisques. gouv. fr.
** ENGLISH SPEAKERS: please note that Capifrance has an international department that can help with translations. To see our range of 20,000 properties for sale in France, please visit our Capifrance website directly. We look forward to finding your dream home!
