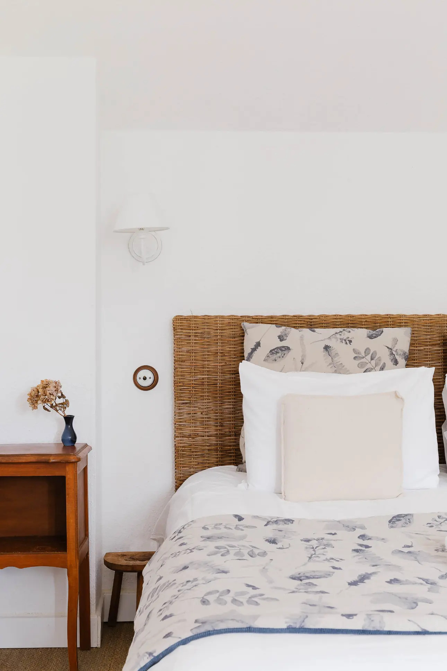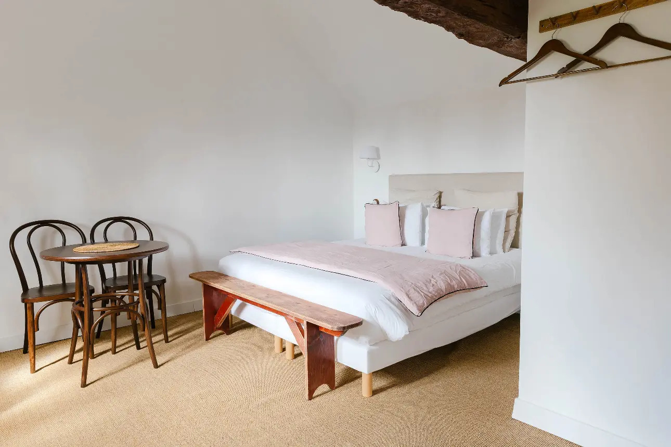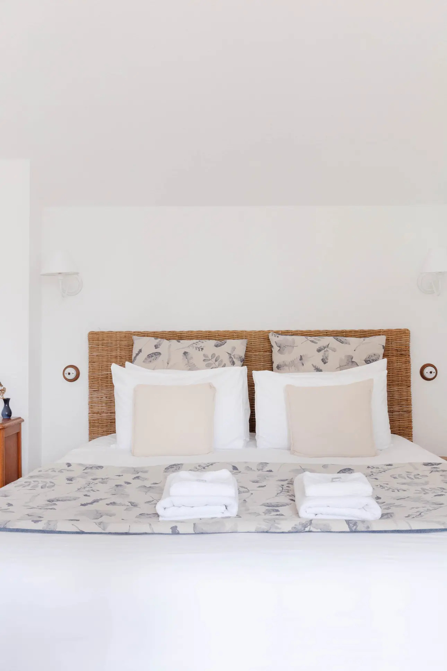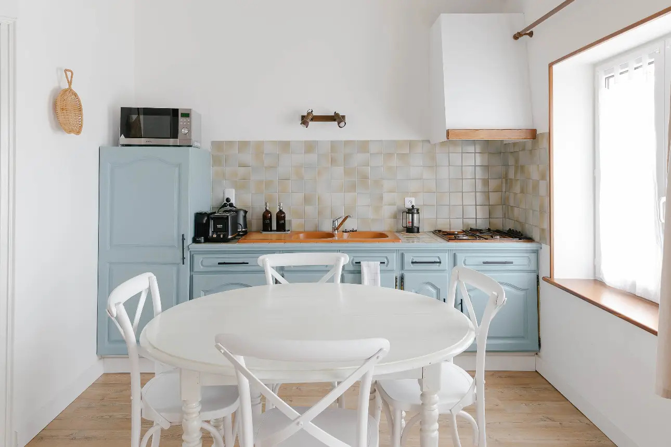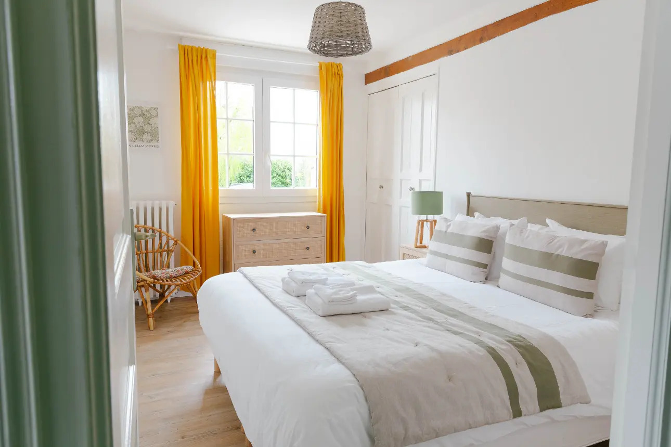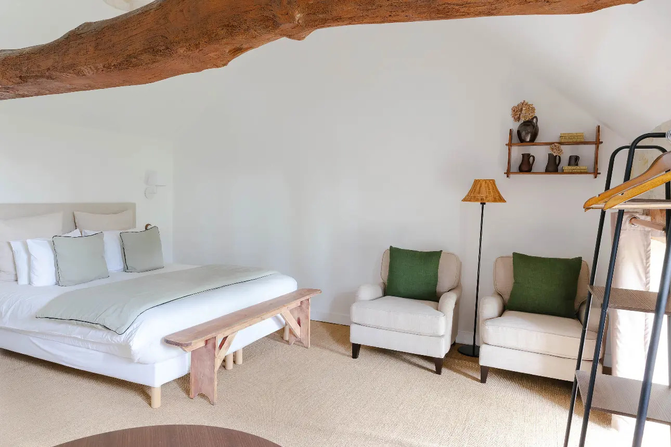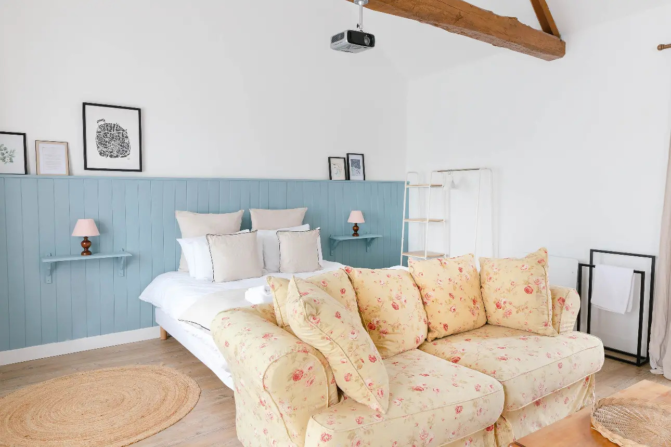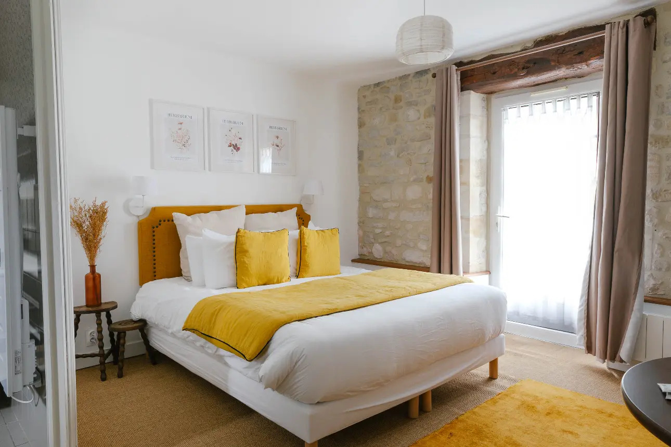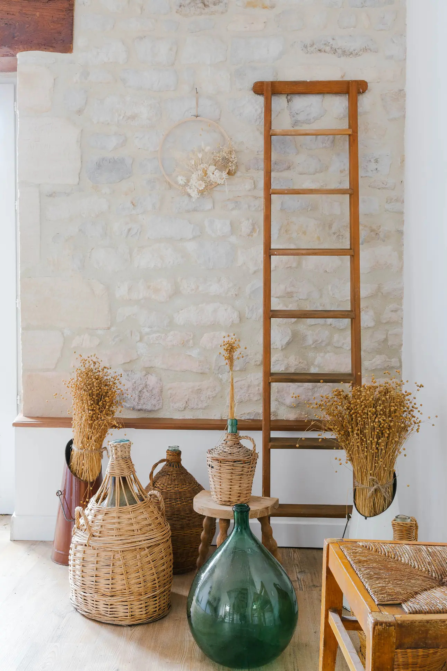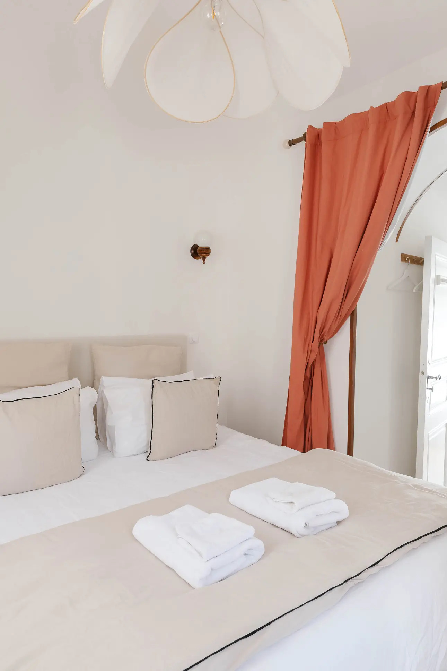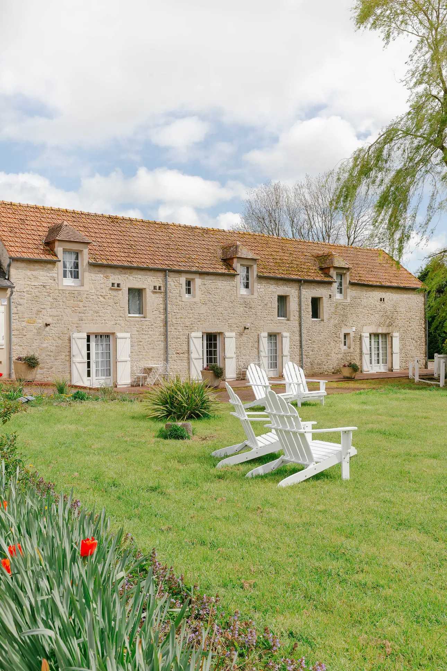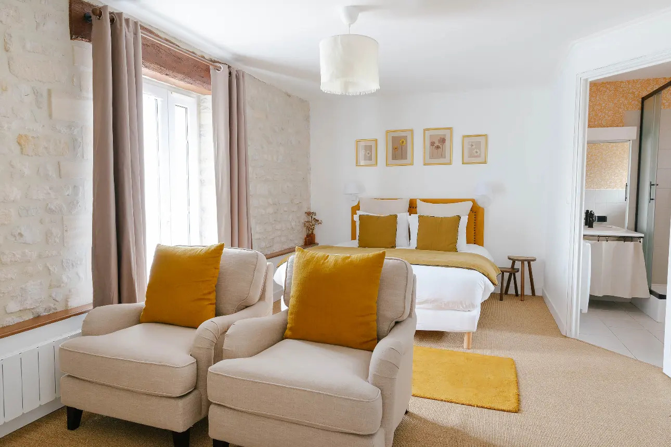Description
On a 10,393 m² plot, this property offers a complete real estate complex including a main house and several independent cottages and guest rooms, perfectly suited for tourist accommodation or hospitality business.
The main house (approx. 160 m²) comprises
Ground floor: entrance hall, kitchen, living room and a WC.
First floor: three bedrooms and a shower room, providing a functional layout ideal for family living.
The cottages, designed for short or long-term rental, include
A 30 m² cottage on the ground floor, featuring a sleeping area, a fitted kitchenette and a shower room.
A 57 m² cottage on the ground floor, with two bedrooms, a fitted kitchen and a shower room.
A 70 m² cottage over two levels, offering two bedrooms, a fitted kitchen and a shower room.
The annex building, dedicated to guest rooms, comprises
Five guest rooms (12 m², 15 m², 20 m², 21 m² and 22 m²), each equipped with a shower and WC, designed in a hotel-style layout.
Additional spaces enhance the propertys appeal
A terrace.
A 45 m² bar area with a fitted kitchen, perfect for creating a convivial space or hosting events.
A 60 m² outbuilding, currently used for storage but adaptable to your needs.
Technical information
Heating system: electric radiators for the gîtes and guest rooms; pellet boiler for the main house.
Wastewater treatment: phytoremediation system for the house and gîtesan eco-friendly solution compliant with tourist accommodation standards.
This property offers a turnkey operation, strong commercial potential and additional development opportunities.
