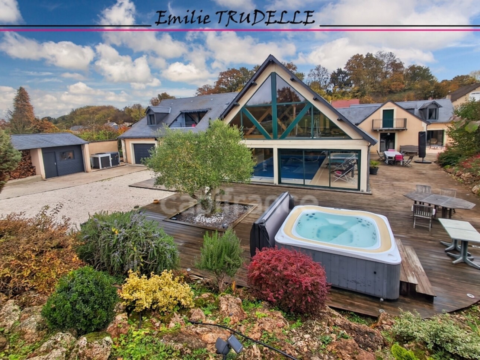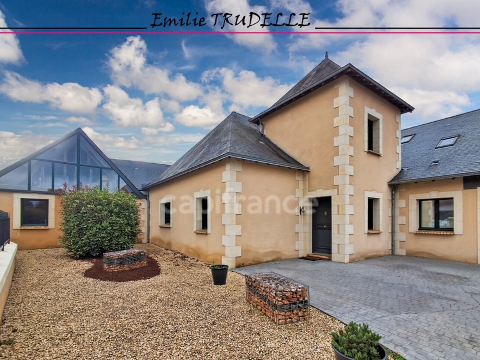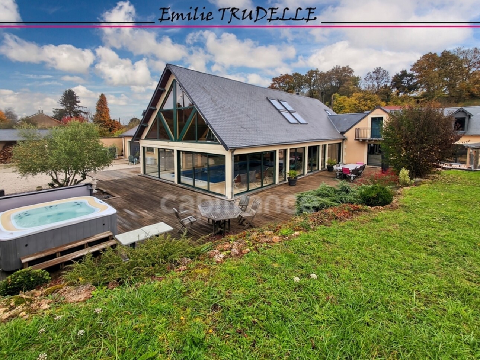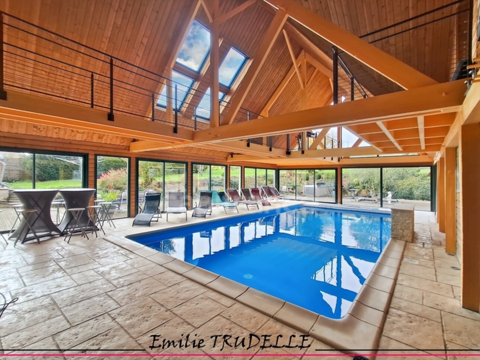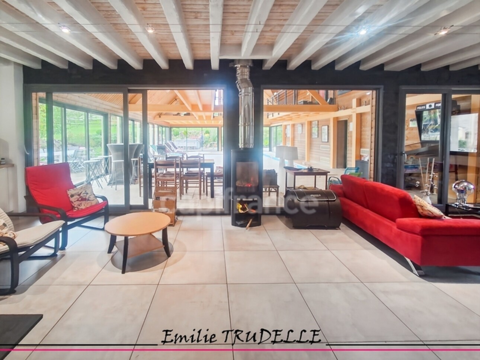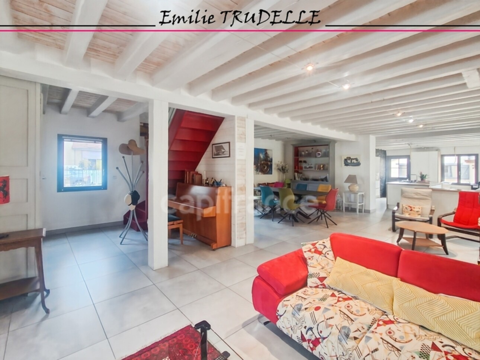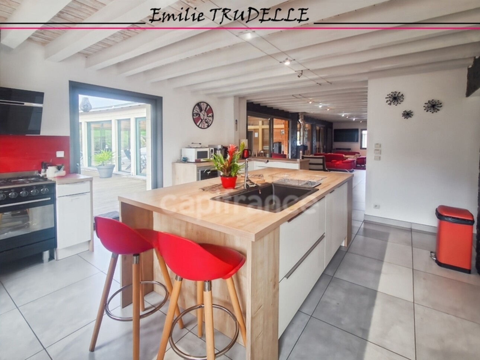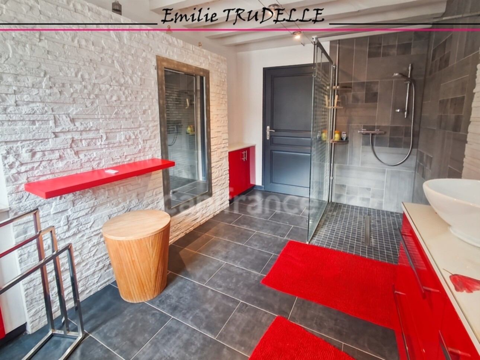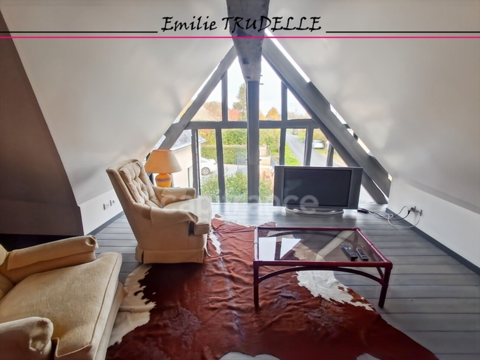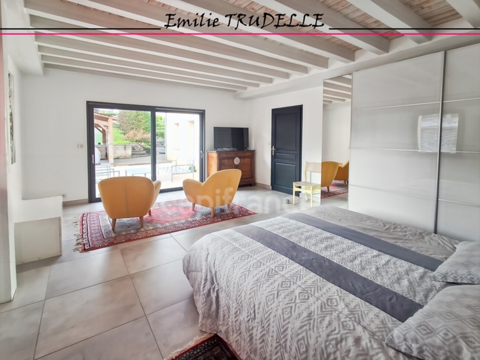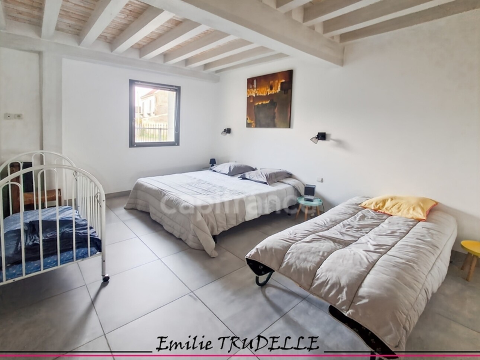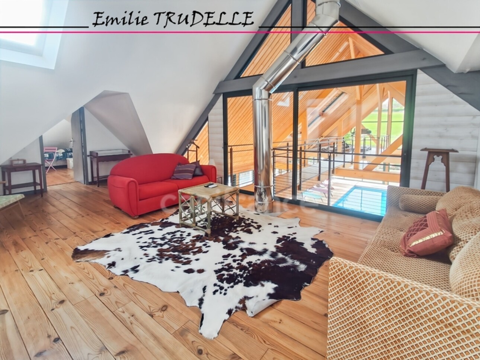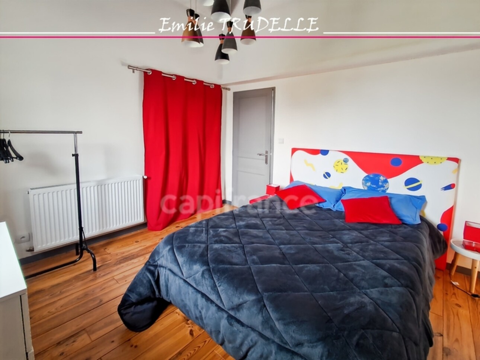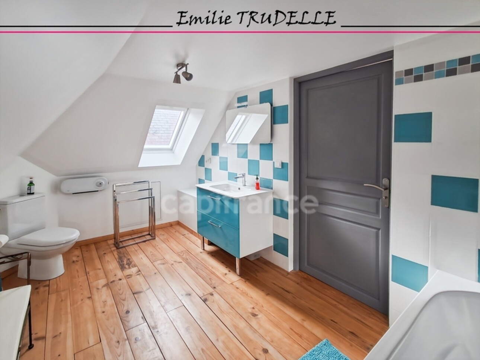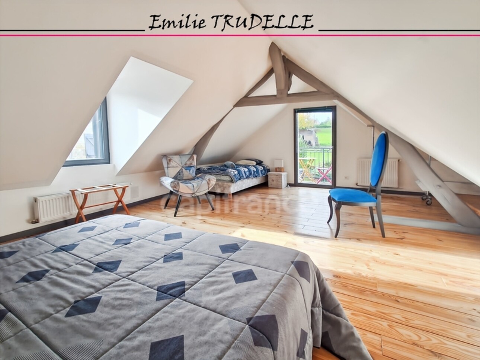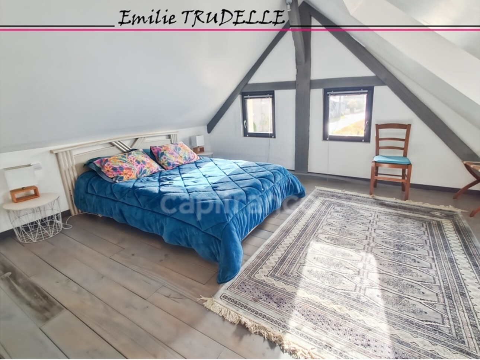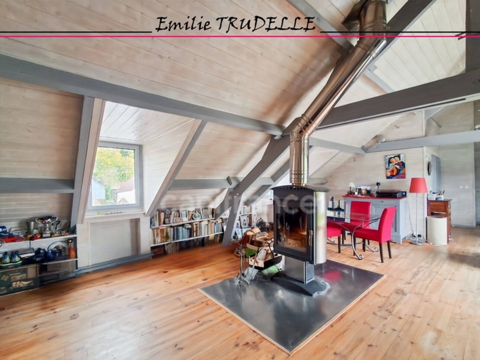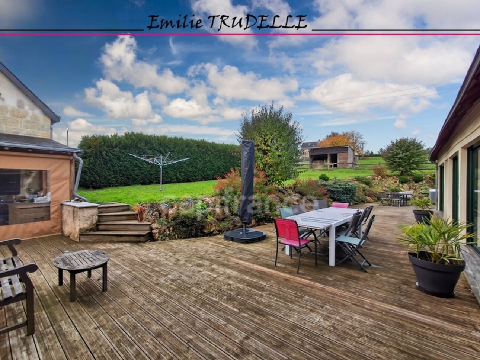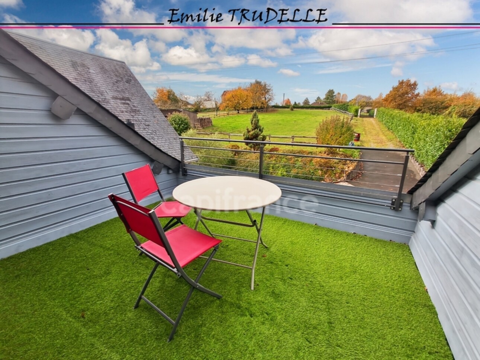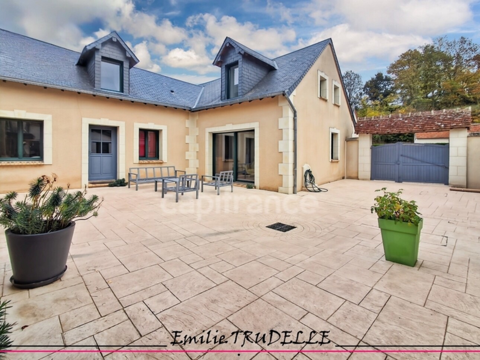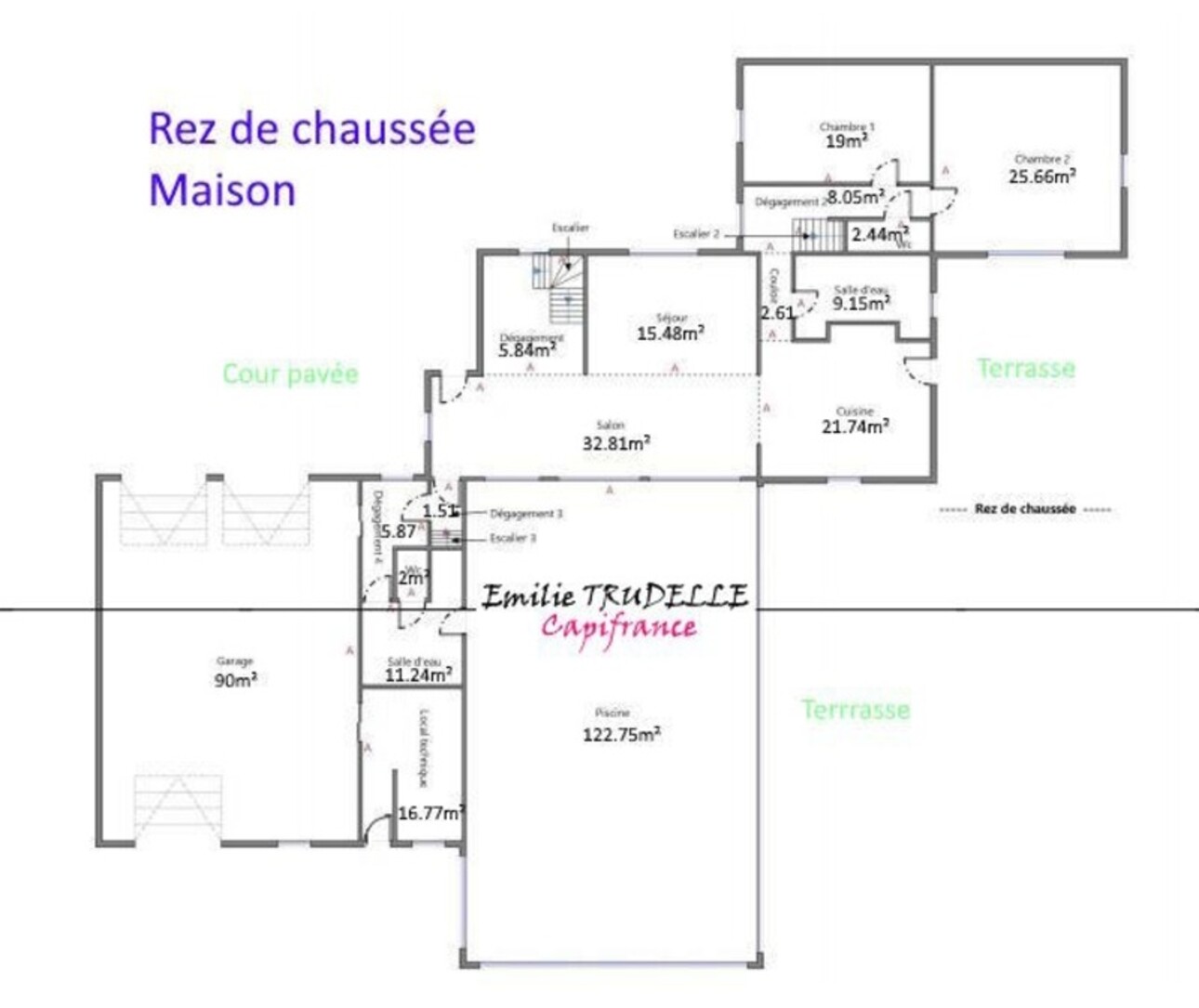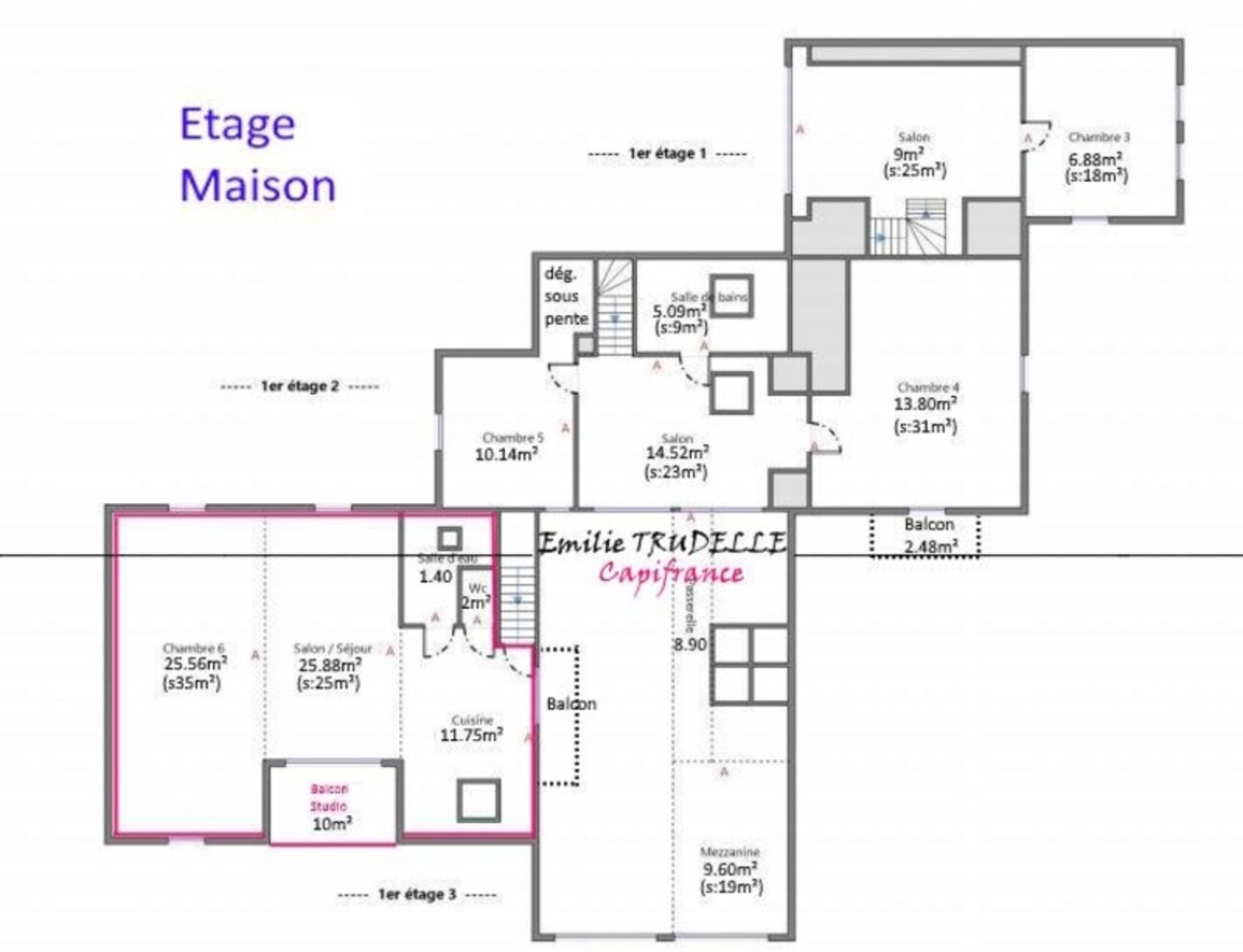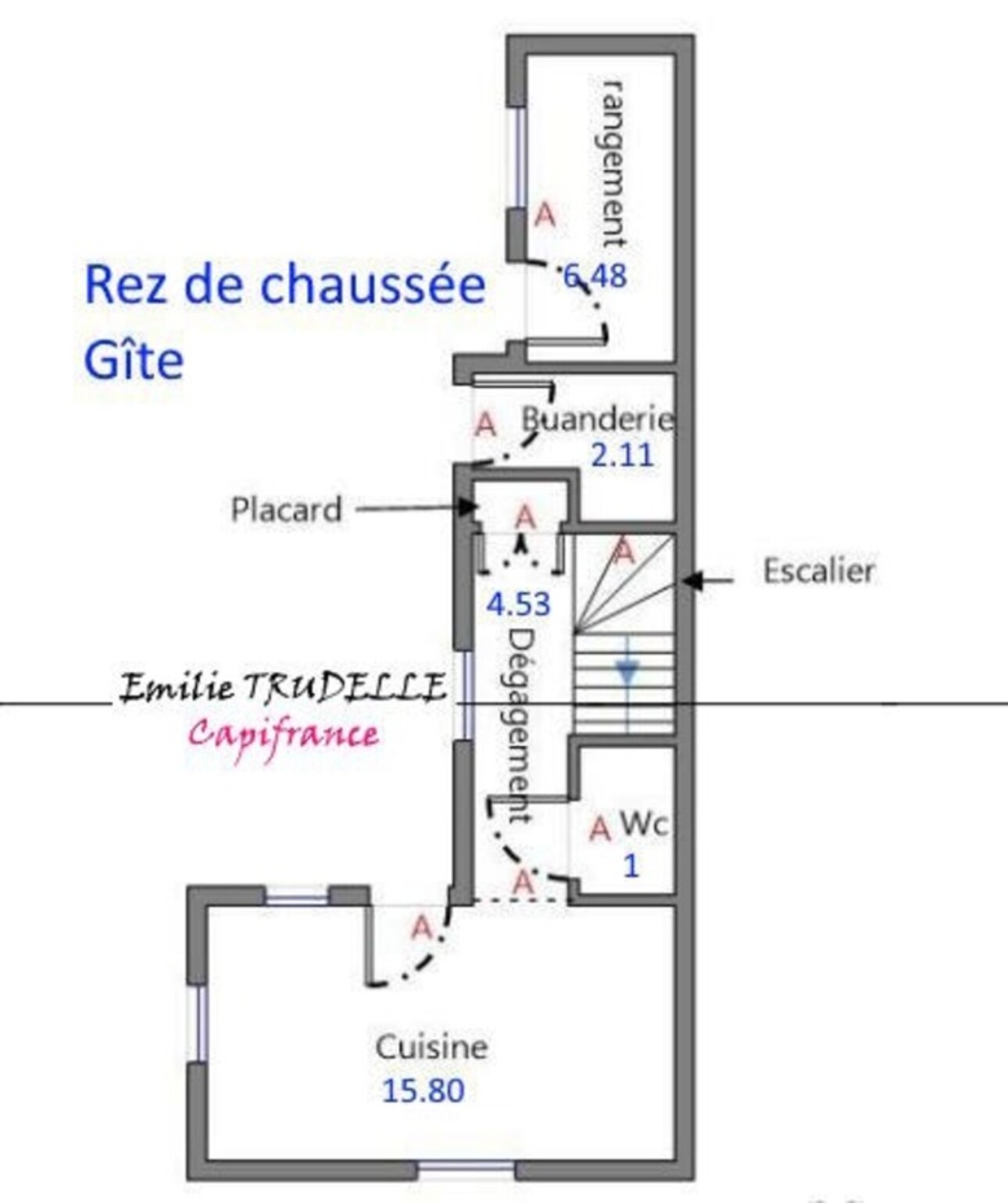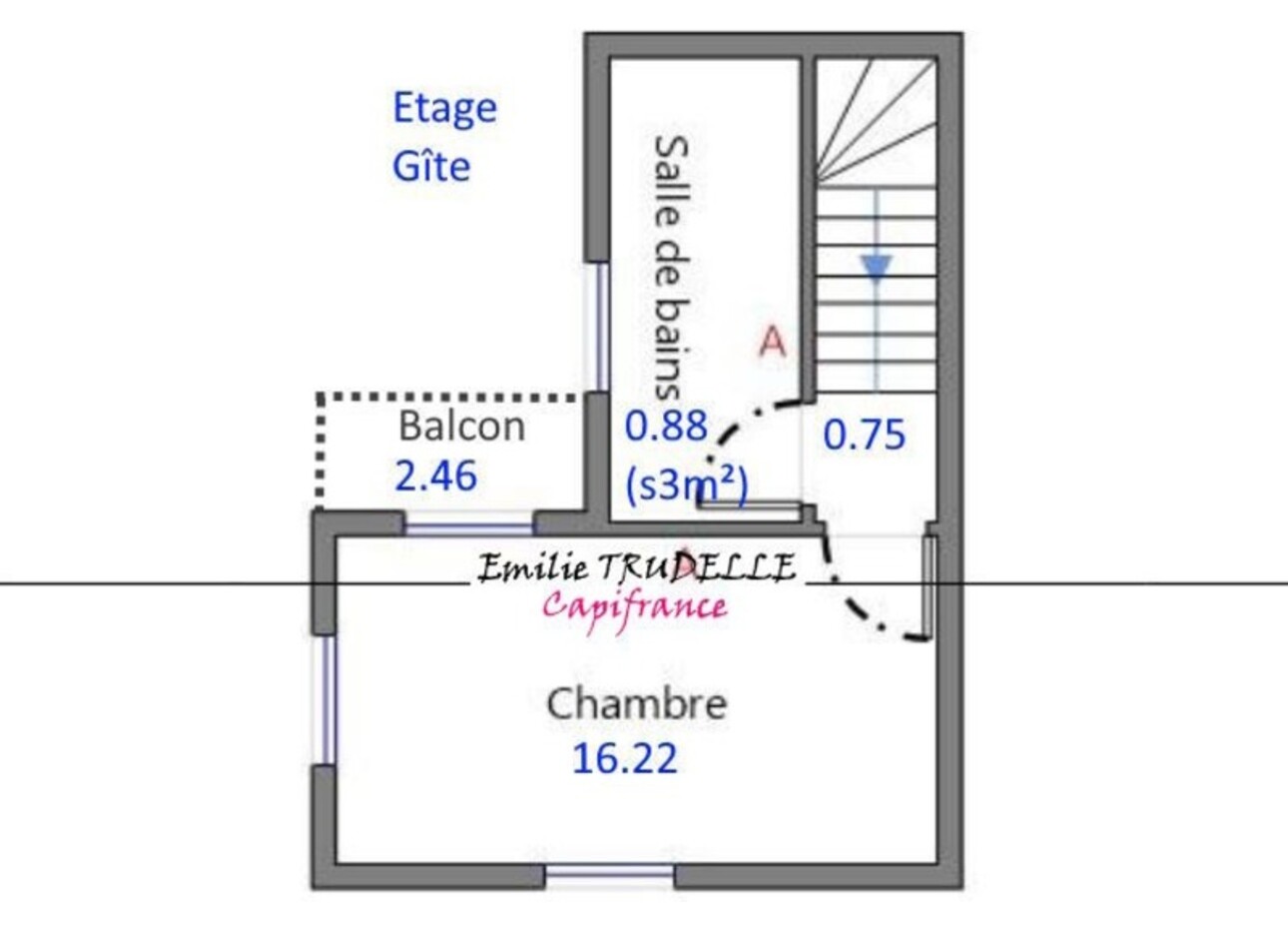Description
An exceptional residence located in La Chartre-sur-le-Loir, a charming village in the heart of the Loir Valley, this rare property combines prestige, comfort, and independence. Built between 1995 and 2000 on the foundations of a traditional longhouse, it impresses with its spaciousness, fine materials, and high-end amenities. ________________________________________ The main house (approximately 226 m² - 5 bedrooms) The living space is arranged around a central, light-filled room that opens onto the indoor pool and terrace. • Ground floor: Living room with wood-burning stove, kitchen open to the dining area, two bedrooms, shower room, and separate WC. • Right wing: A living room with a glazed gable end and an additional bedroom. • Central section: Living room with wood-burning stove, bathroom with WC, two bedrooms, one with a balcony. Direct access to the gym overlooking the pool via an interior walkway. • Ground floor, left wing: Shower room, WC, and four-car drive-through garage (electric door). Underfloor heating via heat pump, double-glazed wood/aluminum windows, central vacuum system, and an energy performance certificate (EPC) rating of C, an excellent result for a house of this size. ________________________________________ The loft (approx. 60 m² - 1 bedroom) With direct access from the house, this cathedral-ceilinged loft offers excellent independence for entertaining or renting out. • Fitted kitchen, shower room, and separate WC • Bedroom open to the living room with a double-glazed wood-burning stove and oak parquet flooring • Reversible air conditioning • Exterior balcony and interior balcony overlooking the swimming pool. ________________________________________ The independent cottage/gîte (approx. 40 m² - 1 bedroom) Perfect for hosting guests or generating rental income. A true haven, ready to move into, but which could benefit from some updating. • Living room with kitchenette and WC on the ground floor, wood-burning stove and mains gas heating. • Upstairs: bedroom with balcony overlooking the terrace, bathroom. ________________________________________ Wellness and Outdoor Area A heated, travertine-tiled pool area forms the heart of the house: • Chlorine-free pool, 10x5m, 1.50m deep, heated by a heat pump • Integrated fountain and direct outdoor access through French doors • 230 m² terrace with a 6-person heated infinity spa and summer kitchen. The entire area opens onto a landscaped garden with no overlooking neighbors, bordered by greenery. The property totals 5,130 m², with: • Main entrance via electric gate onto a paved courtyard, second access with gate and intercom, third via the porch • 3,000 m² dedicated to horses and stables • In addition: 1,400 m² of building land for a project or extension of the equestrian facilities • Two wells, one of which supplies the house. Property tax: €1,500. Mains drainage compliant with regulations. ________________________________________ A sought-after location. La Chartre-sur-le-Loir, 1 km from the house, a charming and lively village, captivating with its heritage and dynamism: • Halfway between Le Mans and Tours • Regional train station, motorway and hospital less than 20 minutes away • Local shops: bakery, tobacconist, restaurants, fishmonger, antique shops, banks. Also primary and secondary schools, bus (towards Le Mans) • A vibrant town year-round, known for its car rallies and its lake. ________________________________________ An exceptional property, combining elegance, independence and modern comfort, ideal for a large family, guests or a high-end hospitality project.
The fees are to be paid by the seller.
Les informations sur les risques auxquels ce bien est exposé sont disponibles sur le site Géorisques : www. georisques. gouv. fr.
** ENGLISH SPEAKERS: please note that Capifrance has an international department that can help with translations. To see our range of 20,000 properties for sale in France, please visit our Capifrance website directly. We look forward to finding your dream home!
