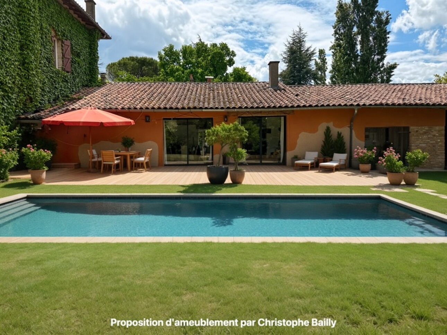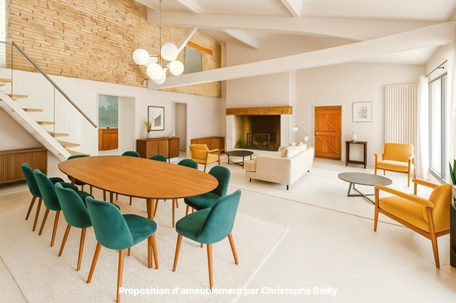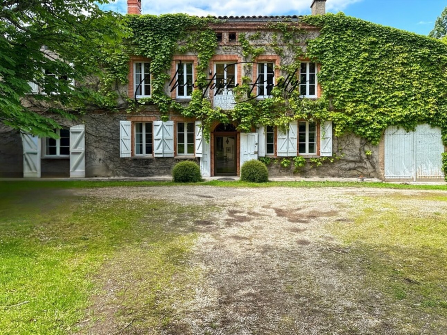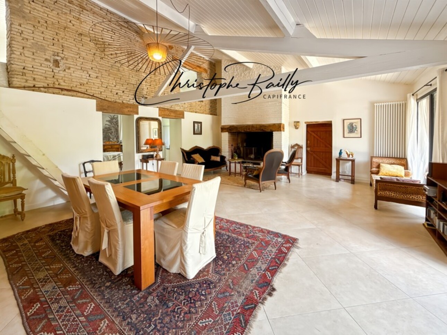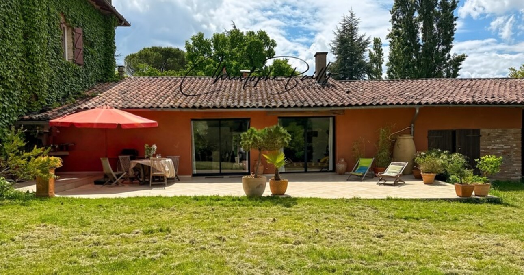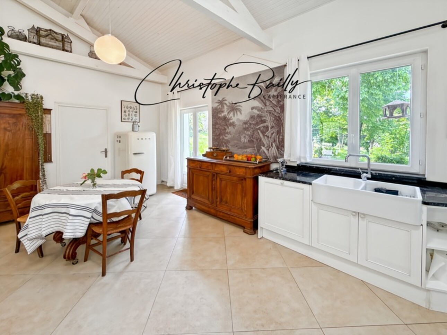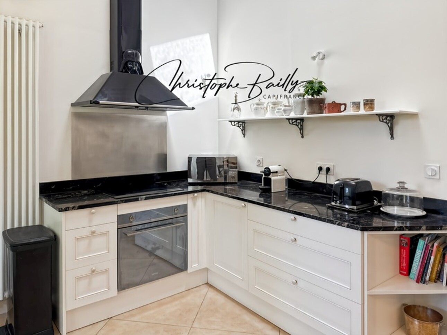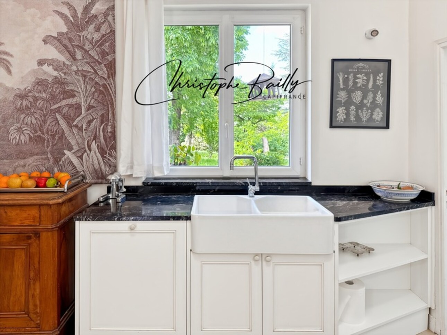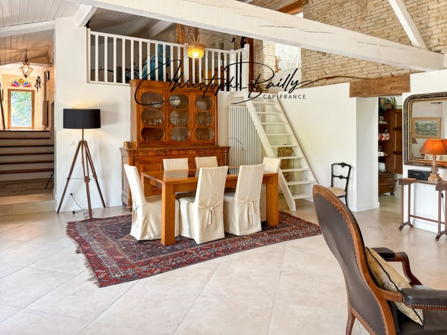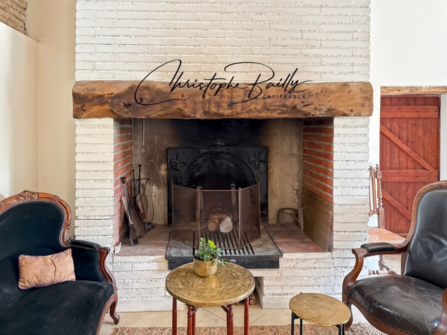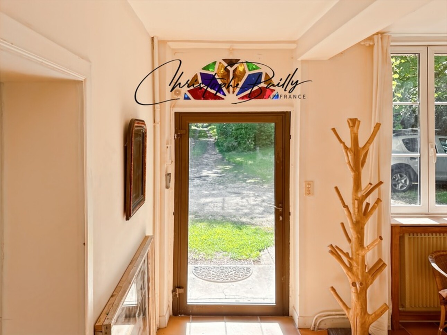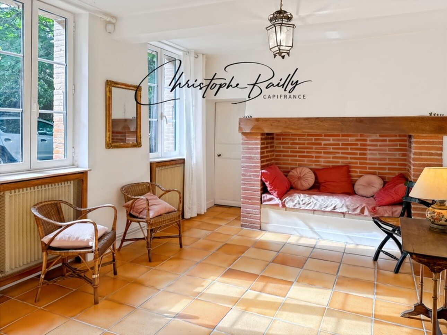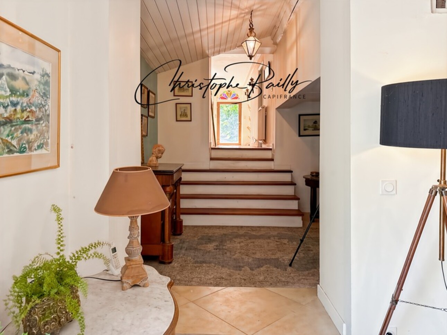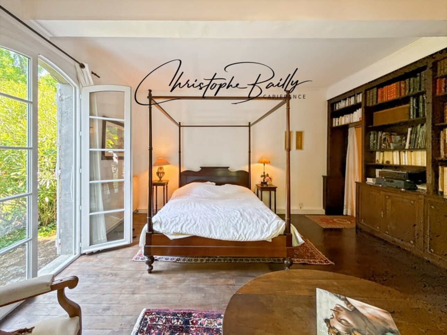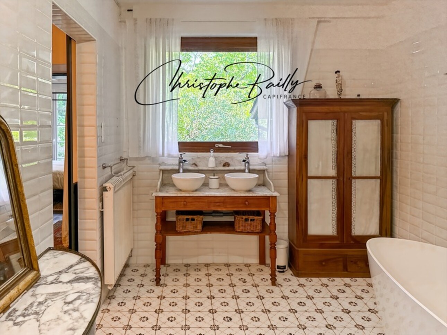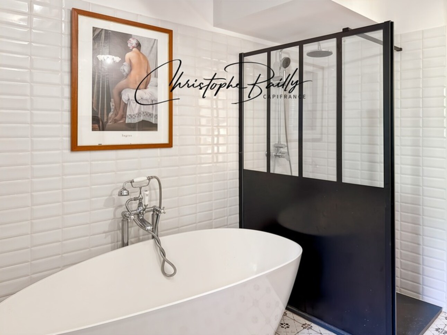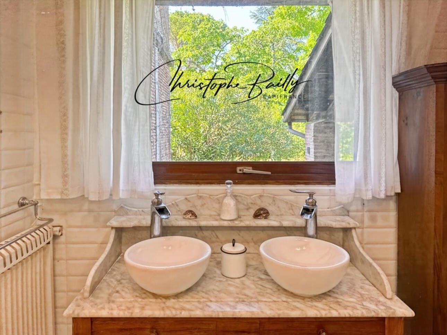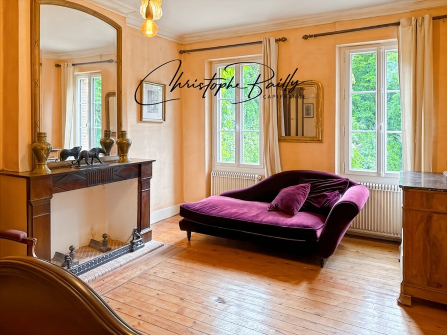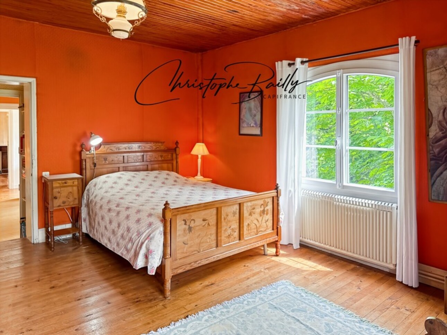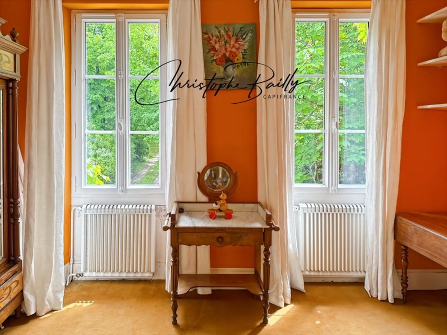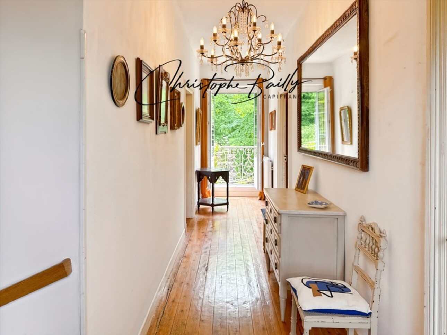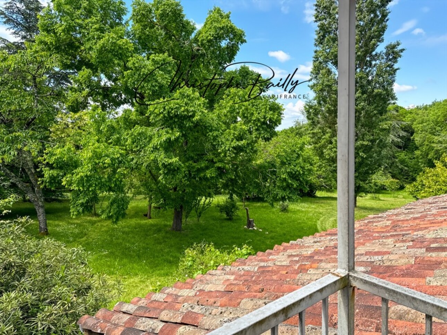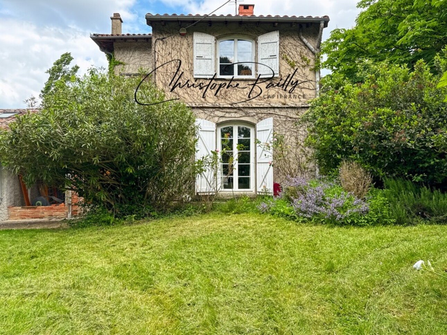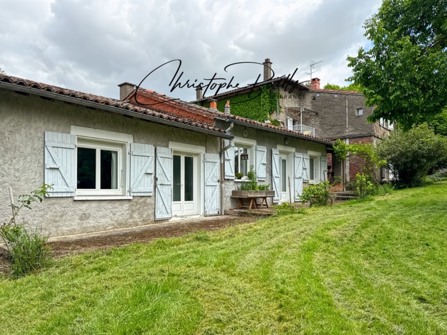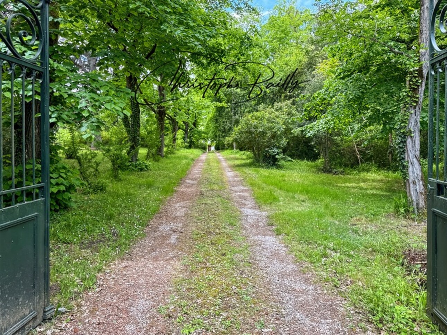Description
Only 20 minutes from Toulouse, at the end of a tree-lined drive, this elegant maison de maître dating from around 1750 offers a rare lifestyle, blending heritage character with modern comfort. The interiors have been reworked to magnify natural light, open perspectives and create a seamless connection with the grounds.
Reception rooms and potential:
The cathedral-ceiling living room naturally revolves around the fireplace. The sitting area remains by the hearth; the dining space sits to the left of the living room and opens onto the south-facing terrace, a true extension for summer entertaining. Overlooking the room, a mezzanine provides a second lounge while maintaining dialogue with the main space. Directly adjoining the living room, a communicating workshop offers clear scope to enlarge the reception area into a library lounge, family room or extended dining room, enhancing a grand through-reception after refurbishment works. The family kitchen adjoins a practical pantry.
Night spaces:
On the ground floor, a generous owner's suite combines bedroom with library, dressing room and shower room. Two further rooms complete this level, including a study that can easily convert into a bedroom. Upstairs, a central gallery serves three night areas with period charm, featuring solid timber floors and decorative fireplaces. A study opens onto a balcony with open views over the mature park.
Grounds:
The landscaped 15,010 sq m plot ensures privacy and long vistas. The approx. 70 sq m terrace structures outdoor life between dining and relaxation areas. Exterior visuals illustrate a potential south-side pool designed to extend outdoor living. This is a non-binding virtual home-staging proposal and remains subject to the usual permits. A year-round functional well facilitates garden watering and maintenance.
Comfort and features:
Heat-pump central heating with radiators, complemented by the living-room fireplace. Recent double-glazed windows on both ground and first floors. Energy rating D. Functional circulation and generous room sizes.
Outbuildings and parking:
One double garage accommodates two vehicles. Easy guest parking along the driveway. A wood shed and additional storage areas make day-to-day living practical. Flat portions of the plot may suit leisure or equestrian amenities subject to studies.
Location:
Prime address in Montastruc-la-Conseillère with immediate access to the A68. Shops, schools and services are only minutes away; Palmola Golf is a 5-minute drive. A sought-after balance of tranquillity, greenery and fast connections to Toulouse.
We love
• The successful dialogue between historic character and contemporary volumes
• The ground-floor owner's suite and family-friendly layout
• The workshop adjoining the living room, a reserve of extra square metres for a grand reception after works
• The south-facing terrace and the 1.5-hectare grounds planted with mature species
• The double garage and abundant storage
Disclaimer:
Some interior arrangements (living room) and the pool shown in the visuals are virtual home-staging proposals for inspiration and are not contractually binding. Any interior or exterior alteration remains subject to the usual permits and technical studies.
Call to action:
Private viewings by appointment. Full file available on request (surveys, virtual tour).
Please contact Christophe Bailly at +33 7 88 30 86 33 or by e-mail to arrange your tailored visit. Les honoraires sont à la charge du vendeur.
Les informations sur les risques auxquels ce bien est exposé sont disponibles sur le site Géorisques : www. georisques. gouv. fr.
** ENGLISH SPEAKERS: please note that Capifrance has an international department that can help with translations. To see our range of 20,000 properties for sale in France, please visit our Capifrance website directly. We look forward to finding your dream home!
