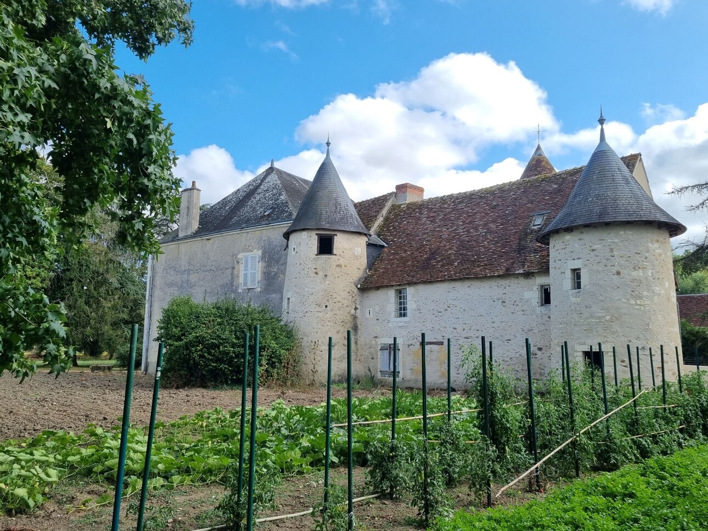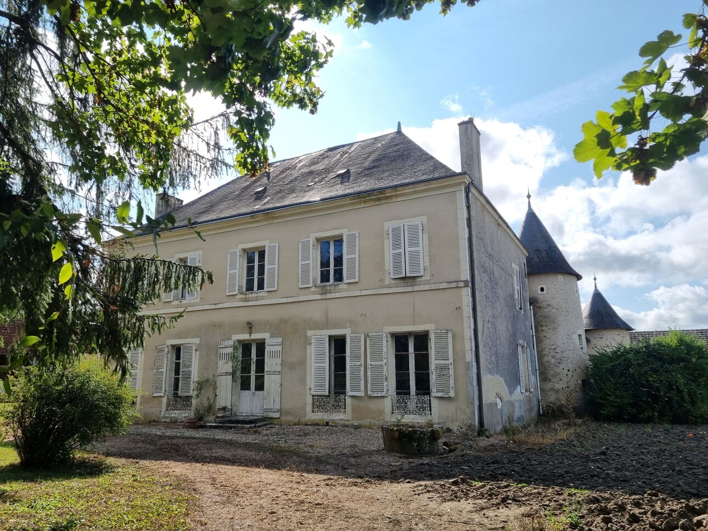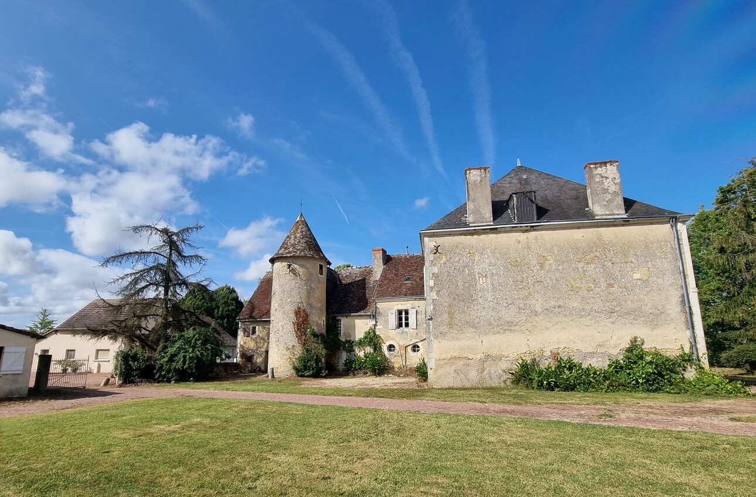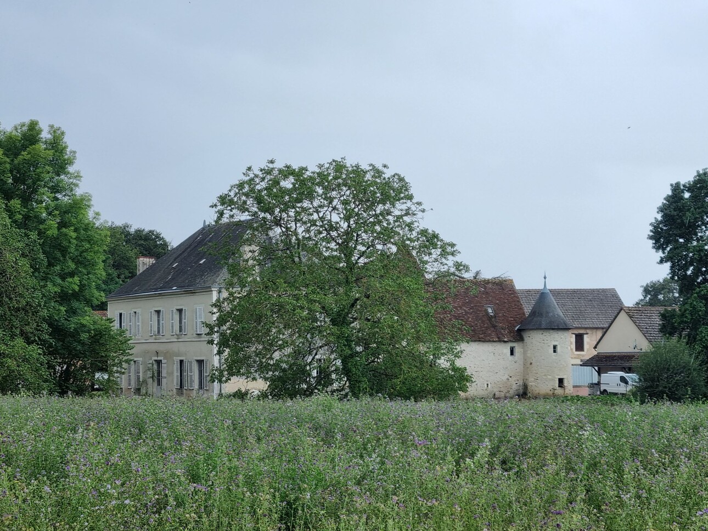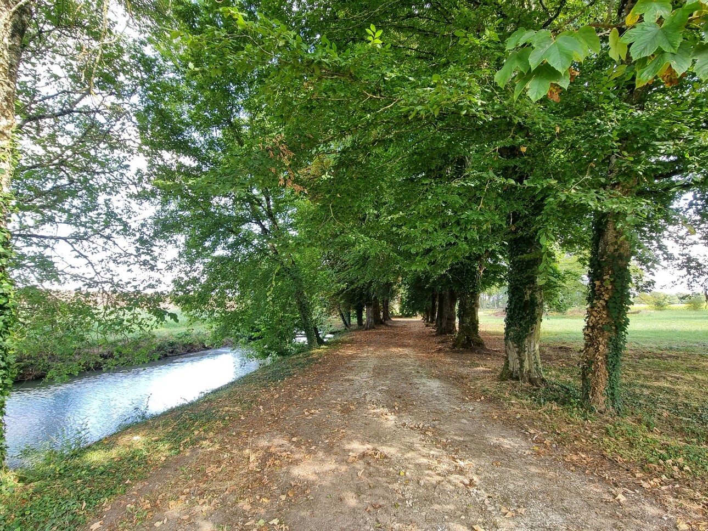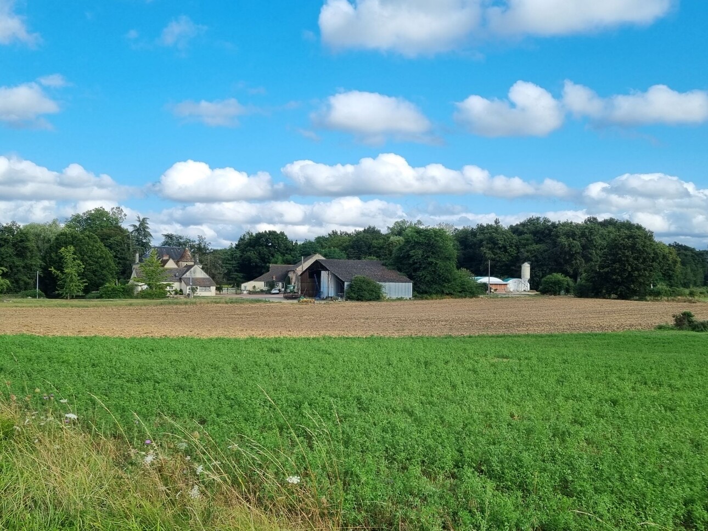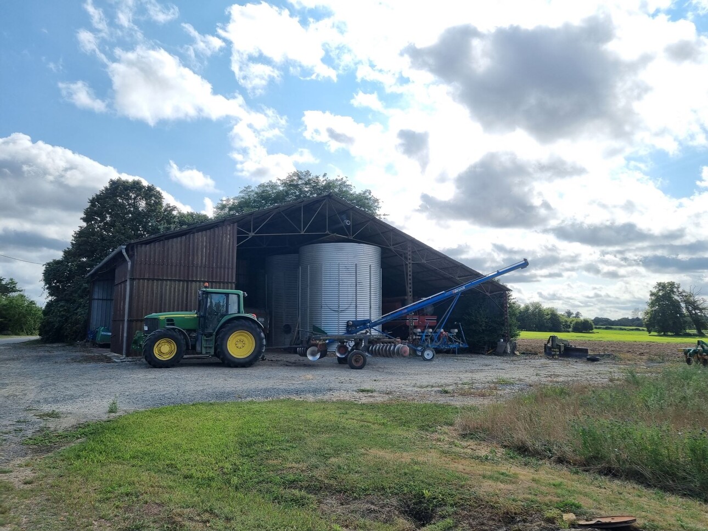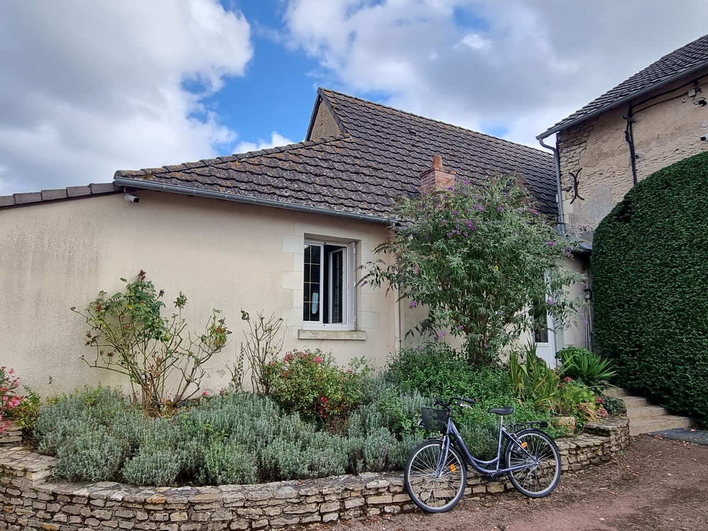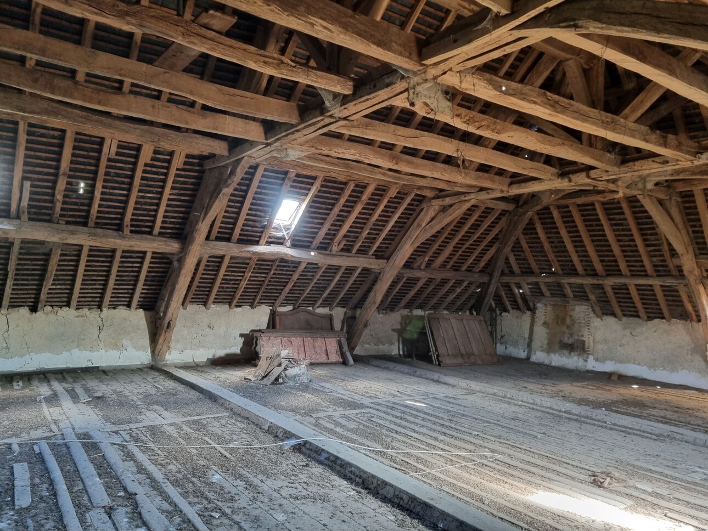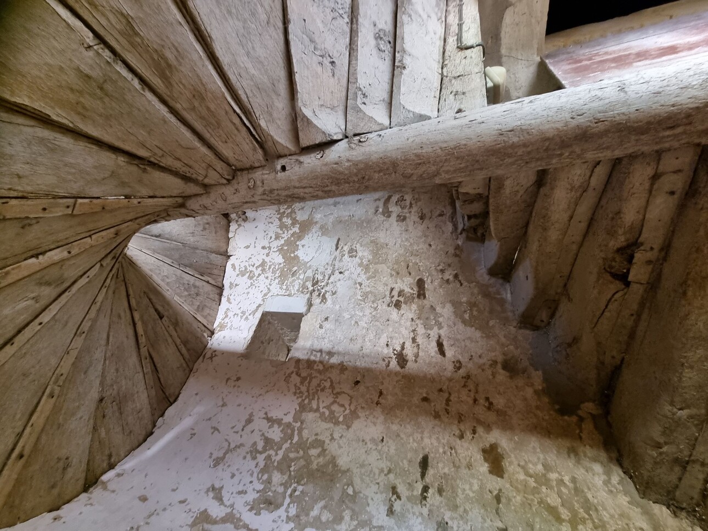Description
Charming mansion with 73 ha of land and wood
Ideally located in the PNR of Brenne, at the gates of Touraine, both isolated in the countryside and easy to access, this real estate set to buy includes a mansion to restore, a house, a laboratory of transformation equipped, but also 6.5 ha of wood, around 70 ha of laborerable agricultural land.
Possibility to buy agricultural equipment, processing and storage facilities.
Transmission takes place as part of the operators' retirement.
The sale of this set can be separated into two parts, as follows:
1 °/ Manor with 0.5 ha park (work to be expected) with 5 ha wood, with 1 ha pit contours, a small body of water (powered by a constant source), an outline with path, 8ha in total (to be limited) 210 m² of dependencies (old stables, barn and cellar) laboratory of transformation 200 m² with sanitary approval with 3 cold bedrooms, and a store,
140 m² house comprising 3 bedrooms, (on a level), with barn, including a storage and garage room of 330 m² and courtyard and garden of 0.25 ha small hangar of 56 m²
Total price 1 ° Part: € 440,000
Possibility of resumption of the fund with customers and laboratory equipment.
- The mansion: The manor is made up of an XV -XV building - XVI ° s. flanked by 3 laps, and a bourgeois house added to the XIX ° s. This small fief was formerly under the past from the Château de Palluau and appears in the list of moving seigneuries of the barony of Antoine de Buade, count of Frontenac and Palluau, in 1608.
DPE: Energy performance Class F, consumption estimated at 269 kWh/m²/year, including emissions of greenhouse F class F estimated at 85 kg CO2/m²/year
- The laboratory and the shop: equipped laboratory and to health standards. The transformation activity can provide immediate economic profitability to the recovery. Shop. Reception room with bay windows. Sanitary facilities. Alarm and video system. This building can be easily transformed into a reception room with lodges.
- The dwelling house: 117 m² of living space, comprising 3 bedrooms, kitchen, dining room, WC, bathroom, office (on a level), with terrace.
DPE: Energy performance class E, consumption estimated at 191 kWh/m²/year, including emissions of greenhouse Effects Effect Estimated at 56 kg CO2/m²/year.
Barn, storage room and garage of 330 m² and courtyard and garden of 0.25 ha
2 °/ Lands and agricultural buildings 65 ha of SAUD Terres with DPB Small wood of 1.4 ha Hangar 300 m² Breeding building of 28 x 9,250 m² (tunnel) Small wood to cadastrate at the end of the 0.25 ha farm building
Total price of part 2: € 599,500
Possibility of resumption of culture materials.
Summary: The total price is € 1,039,500 excluding costs, plus € 153,000 in equipment according to the purchaser's project.
The cadastral set (land, wood and courses) represents an area of 73 ha 53 A 97 CA.
Intermediary fees payable by the purchaser of 3% excl. Tax, or € 31,185 excl. Tax - € 37,422 including tax.
Contact: Olivier Vivier or Aurélie Brunet Sarl O. Vivier Conseil
