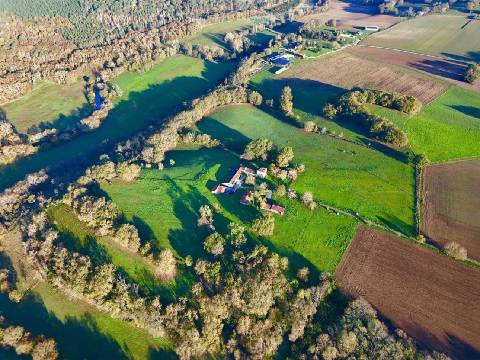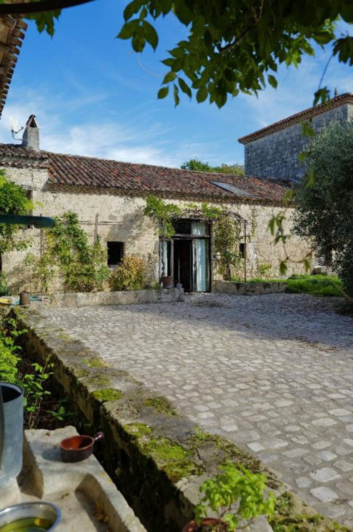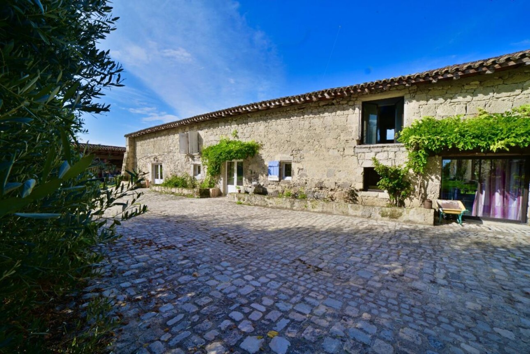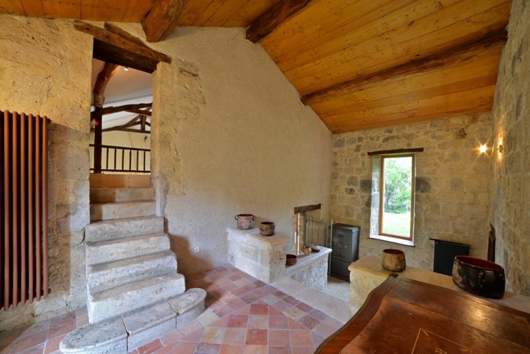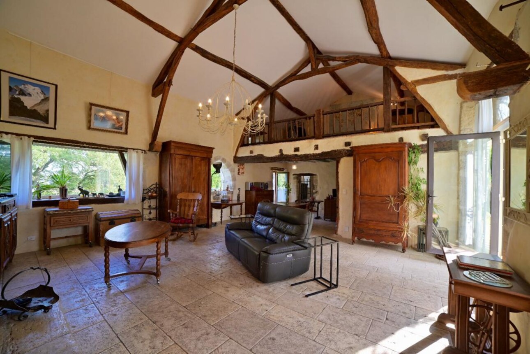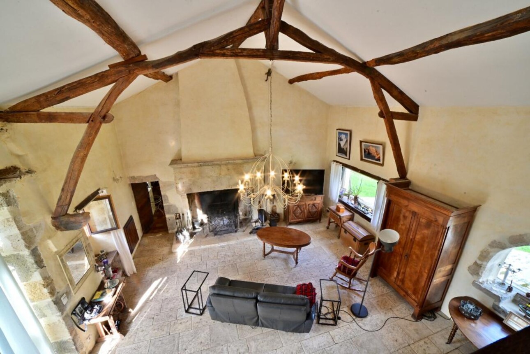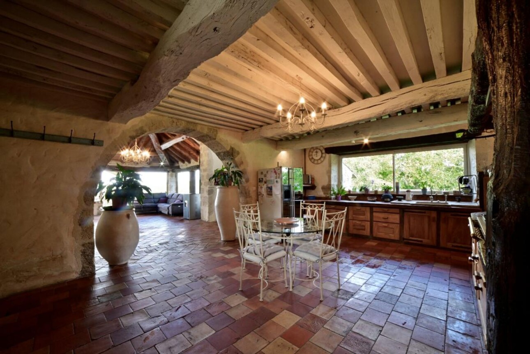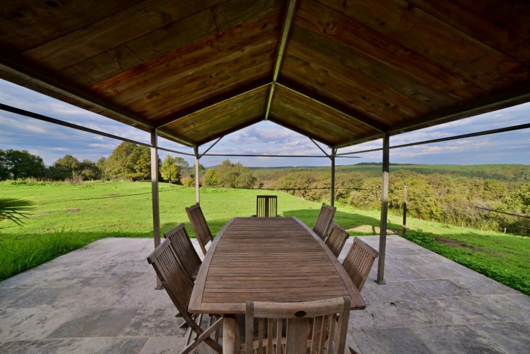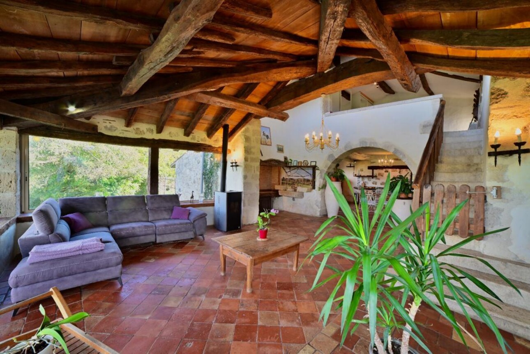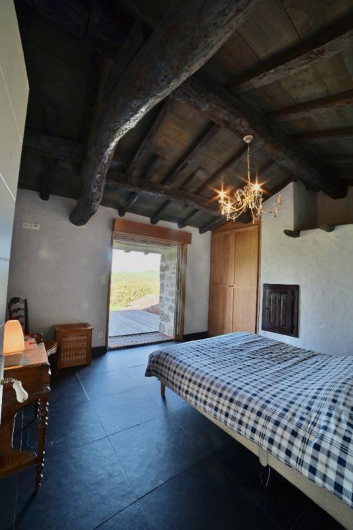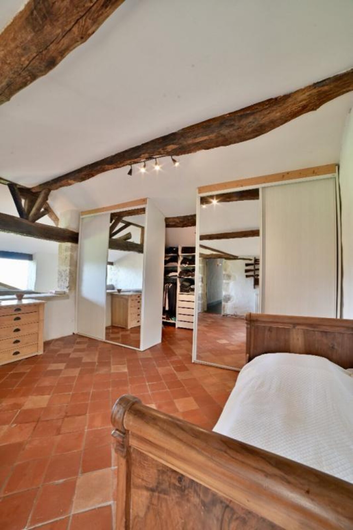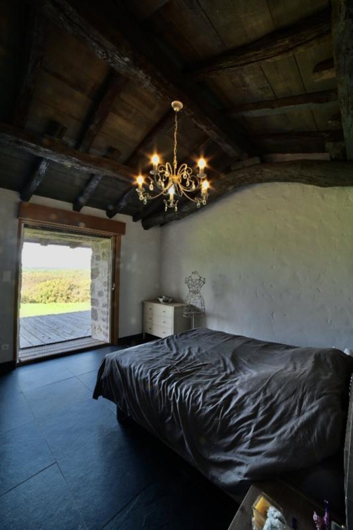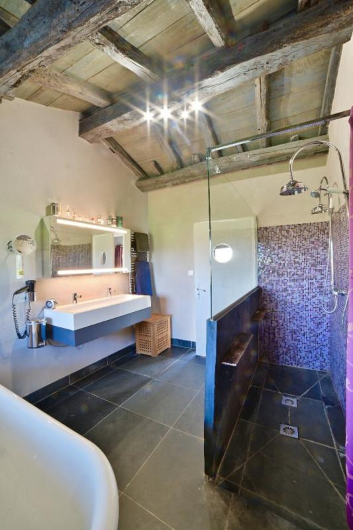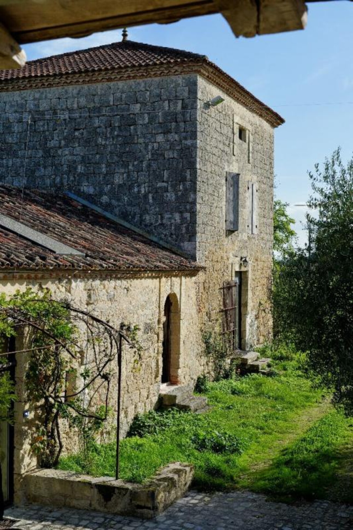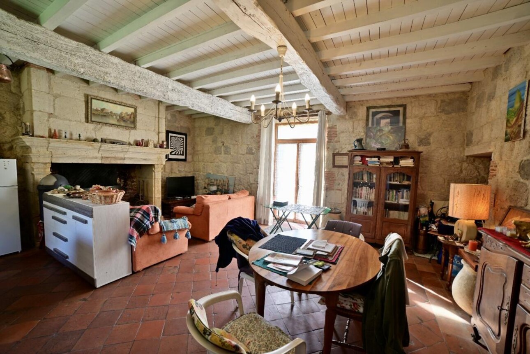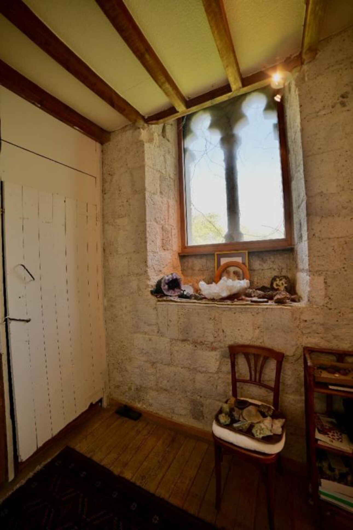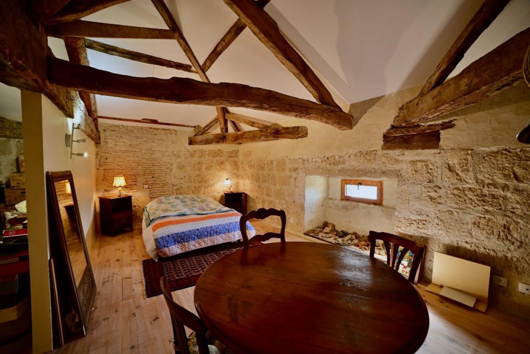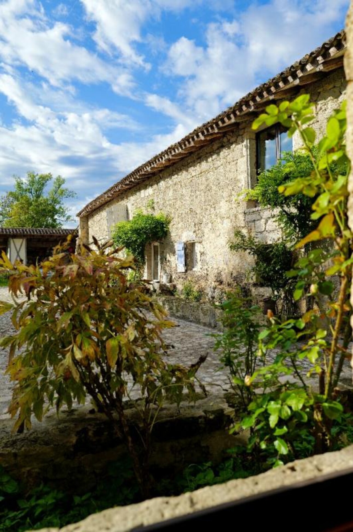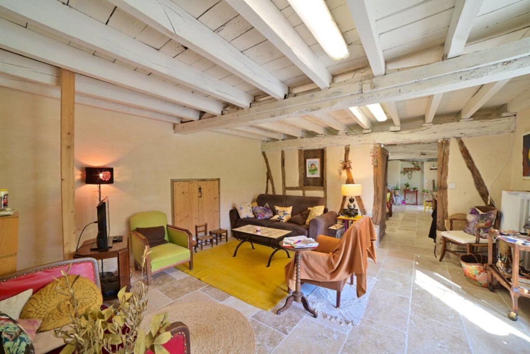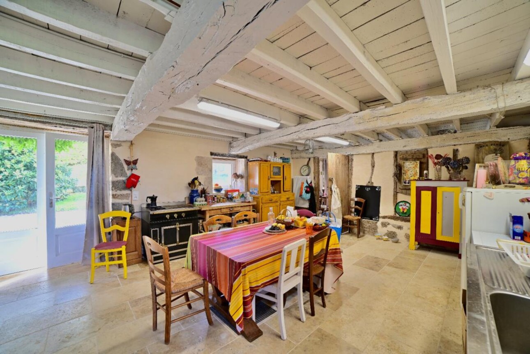Description
Located on the edge of a large national forest a few kilometers from Nérac, on the borders of the Gers and Lot-et-Garonne regions, this large property has undergone a meticulous renovation incorporating period features and quality materials.
Accessed via a well-maintained communal road, all the buildings that make up the property are arranged around an open paved courtyard.
The 13th-century watchtower, once part of a local surveillance system, dominates and still appears to protect the rest of the property today. Around 1750, the adjacent stone building was erected and now offers large living spaces. A more recent, detached cottage and several outbuildings complete the property.
Very beautiful original features (monumental fireplaces, stonework, beams) have been preserved and are now integrated into comfortable and flexible facilities. The sophisticated heating system allows for zoned use and is remotely controlled. The main building's exterior joinery is made of aluminum with interior wooden cladding.
The Tower is independent and has retained its original architecture. It features an open-plan living room/kitchen on the ground floor and three bedrooms spread over the two upper floors, as well as a bathroom on the first floor.
The adjacent L-shaped building consists of two independent or interconnecting dwellings.
- The main adjoining part of the tower features a beautiful stone entrance, a large living room with a monumental stone fireplace, a vast rustic kitchen with a bread oven, and a dining/living room opening onto a terrace with breathtaking views. In this part, on the first floor, are two beautiful bedrooms and a bathroom. Two mezzanines also offer the possibility of additional sleeping accommodations. A vaulted cellar is accessible under the entrance.
- The other part of the building is equally spacious and features two bedrooms upstairs with a good-sized shower room, in addition to the living areas on the ground floor.
- A veranda runs along the rear of the building and offers far-reaching panoramic views.
A completely detached house facing the tower has been extended with a bright wooden extension to create a large living room with an open-plan kitchen, opening onto the countryside. A room/bedroom with a stone fireplace and a shower room complete the ground floor. Two further bedrooms are located above.
Several buildings include three closed garages, a barn, and a covered porch. A secure chicken coop.
Boiler room for all living areas. Excellent energy performance certificates.
Around the buildings are plots of woodland, land, and meadows for a total area of 143,091 m².
This property offers great flexibility of use as the four living areas are self-contained. Seasonal rentals or year-round tenants are welcome. Countryside accommodation is also possible.
Possibility of keeping horses on the property.
Close to Nérac, a small, lively town and a major tourist attraction in the region with a renowned weekly market, numerous shops, and restaurants, the property is an ideal starting point for exploring the Albret region and the Gers region beyond.
A VISIT IS REQUIRED TO APPRECIATE THE POTENTIAL OF THIS RARE PROPERTY FOR SALE!
