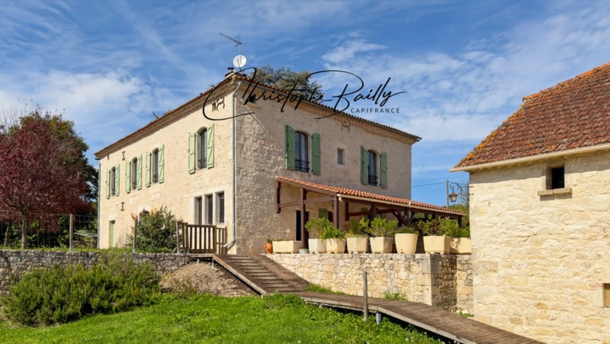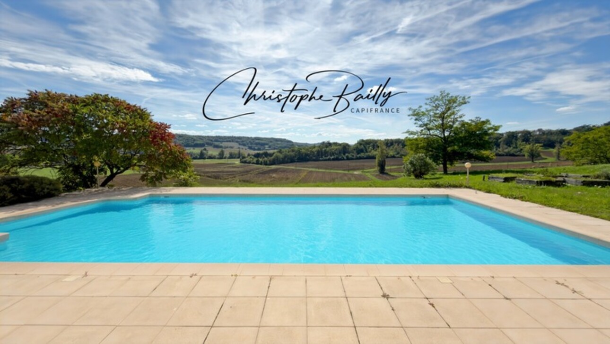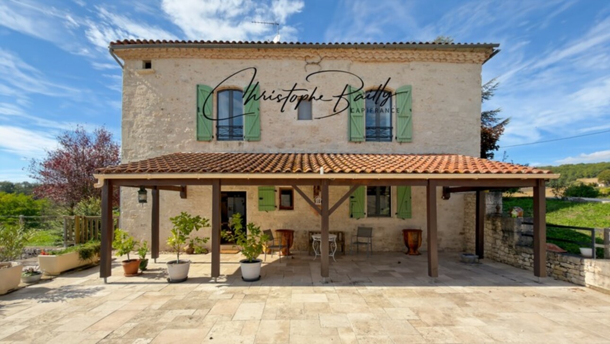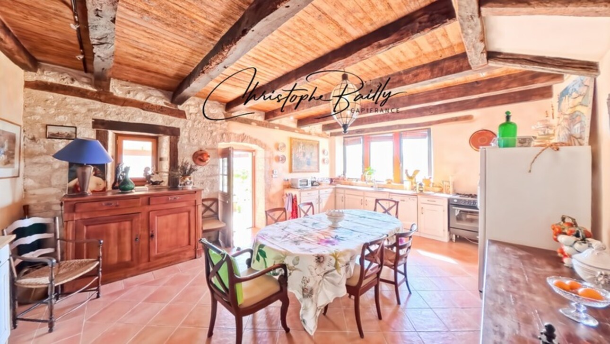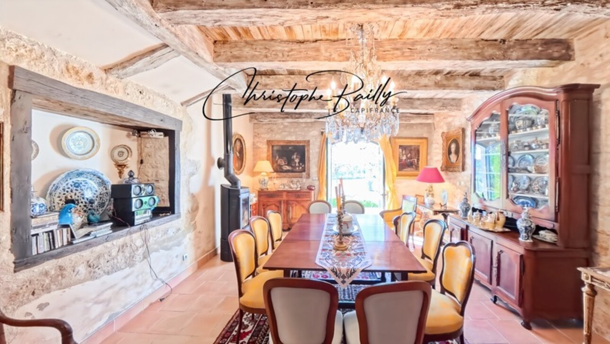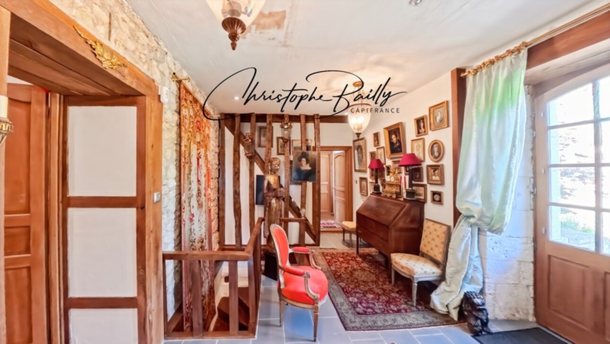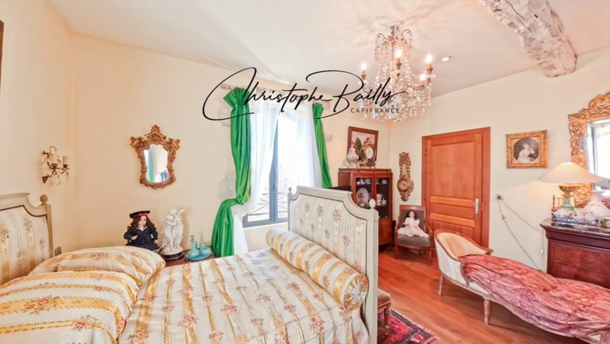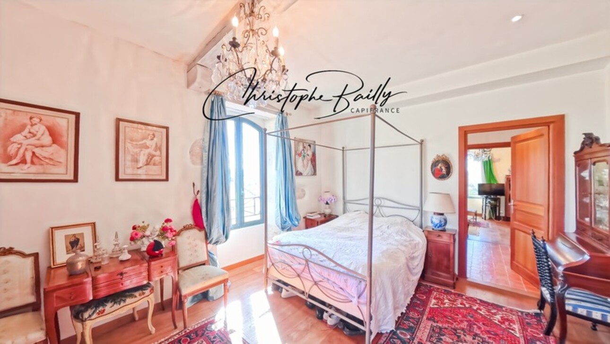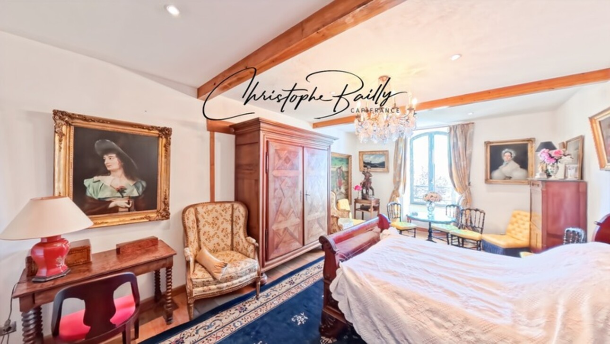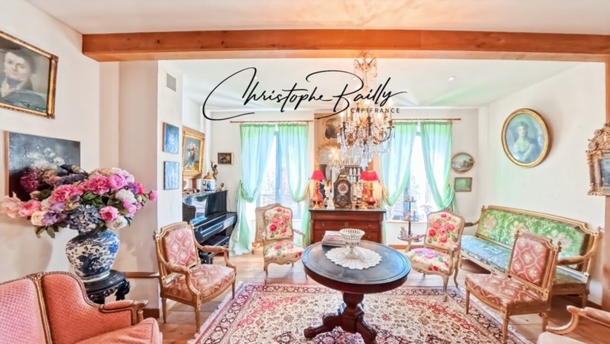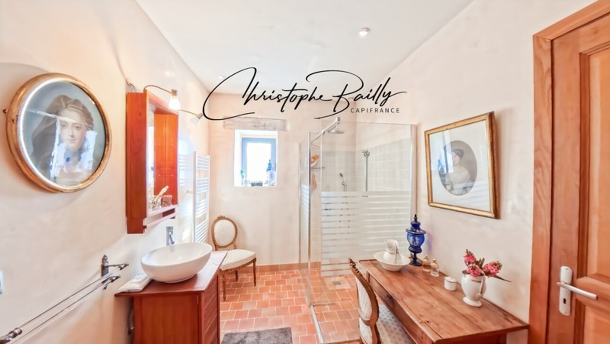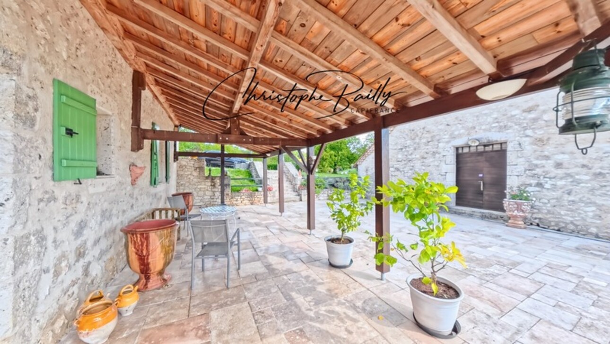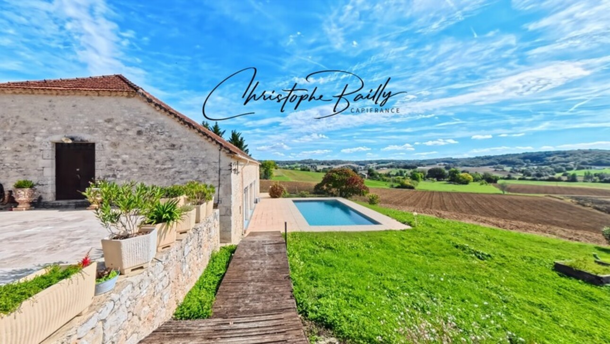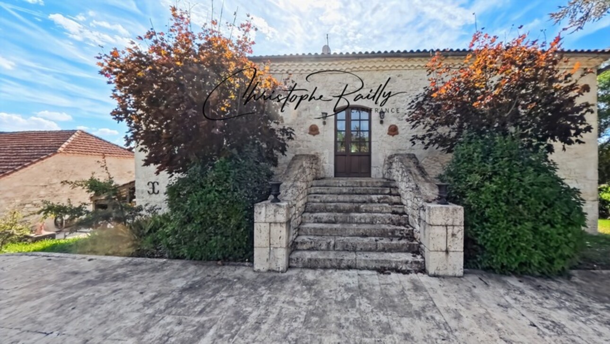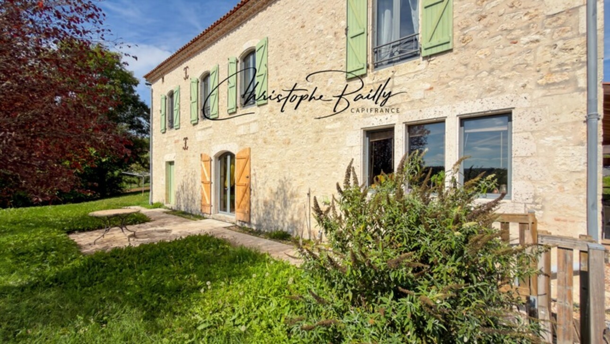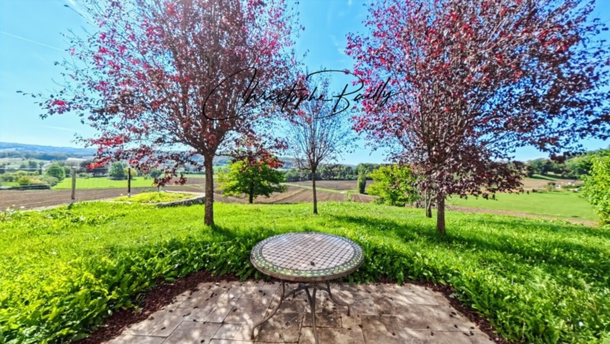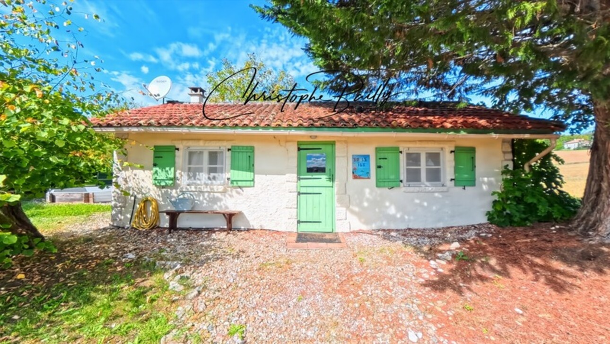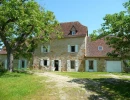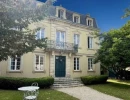Description
Lauzerte — Stone country home with guest pavilion, stone ancillary building and pool, sweeping hill views — landscaped grounds of 9,306 m².
Just minutes from the medieval bastide of Lauzerte—one of France's Most Beautiful Villages—this estate embodies refined country living in the Quercy Blanc. Behind its warm stone façades, the main residence has undergone a careful, high-quality renovation that honours the home's character: balanced volumes, effortless flow and noble materials selected with discernment. Set within 9,306 m² of private landscaped grounds, the property enjoys uninterrupted views over the rolling hills from both the house and the pool.
Main residence :
Designed for both entertaining and repose, the house opens onto broad stone terraces oriented towards the landscape. Reception rooms — an inviting dining area beside the family kitchen and a cosy lounge for long evenings — create a generous, coherent ground floor. Joinery, stonework and meticulous finishes elevate the building's inherent charm without compromising its authenticity. Upstairs, a serene landing leads to restful bedrooms, including a discreet primary suite; the overall ambiance is elegant and composed, ideal for extended stays.
Guest pavilion :
Independent and arranged on one level, the guest pavilion provides true privacy for visiting family and friends: a living room with integrated kitchen, two comfortable bedrooms, a shower room and a secluded private terrace. Matching the standard of the main residence, it offers autonomy and calm. Should you wish, it readily lends itself to a boutique holiday let (gîte), providing scope for additional income and enhancing the property's overall yield.
Stone ancillary building :
The substantial stone outbuilding presents rare potential — from an artist's studio or exhibition space to classic-car garages, a wellness pavilion or elegant reception salons. Its volume, height and natural light make it an inspiring canvas in dialogue with the estate's architecture.
Outdoor living :
The pool is positioned to embrace the landscape, drawing the eye across sweeping hill views from the water's edge and from the main residence alike. Wandering the grounds reveals an old bread oven, a fruit-tree orchard and a year-round operational borehole — authentic features that enrich everyday life in the open air and underscore the estate's gentle rhythm.
Setting & access :
Lauzerte blends heritage with epicurean ease: an arcaded main square, fine eateries, a farmers' market, artisan workshops and galleries animate the village year-round. It is also a noted stop on the Camino de Santiago's Via Podiensis (GR65), enhancing its profile and drawing quality tourism throughout the seasons. Everyday amenities are close at hand (food shops, schools, healthcare). The limestone hills of the Quercy Blanc invite to walks, vineyard escapes and heritage trails, while regional routes connect easily to Moissac, Montauban, Cahors and Toulouse; train stations and the airport are comfortably reachable for a seamless balance of work and weekend living.
Key notes :
• Landscaped grounds: 9,306 m².
• Three buildings: main residence, guest pavilion, stone ancillary building.
• Private immersive virtual tour available on request — ideal for remote buyers.
Private viewings strictly by appointment.
Les honoraires sont à la charge du vendeur.
Les informations sur les risques auxquels ce bien est exposé sont disponibles sur le site Géorisques : www. georisques. gouv. fr.
** ENGLISH SPEAKERS: please note that Capifrance has an international department that can help with translations. To see our range of 20,000 properties for sale in France, please visit our Capifrance website directly. We look forward to finding your dream home!
