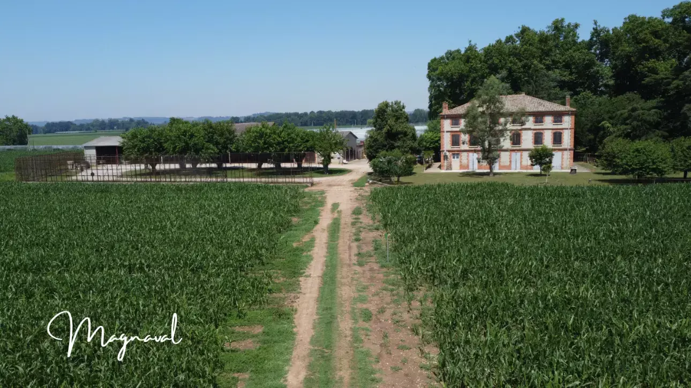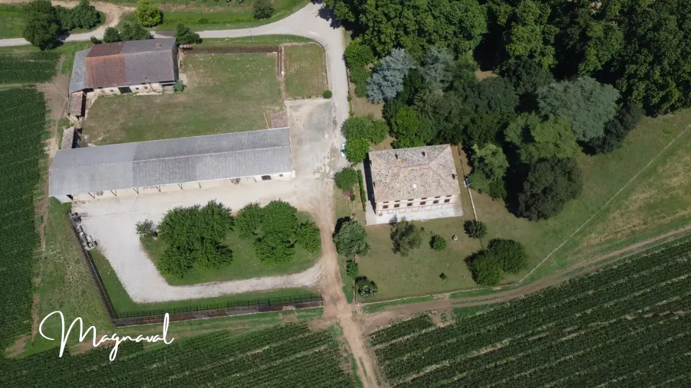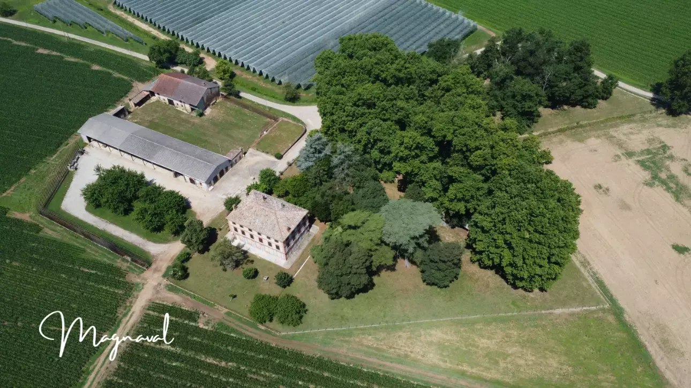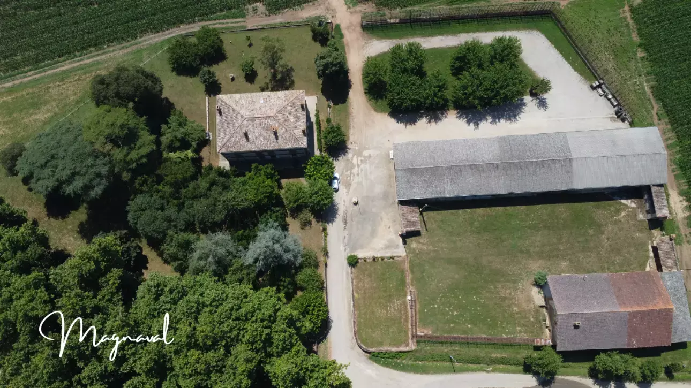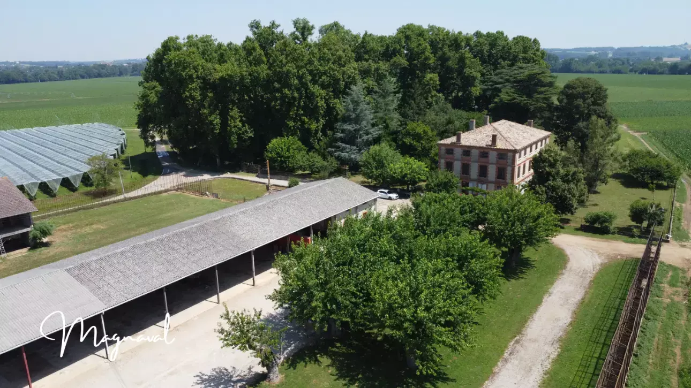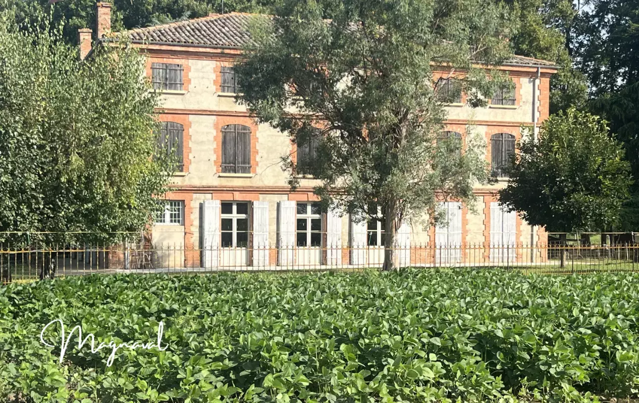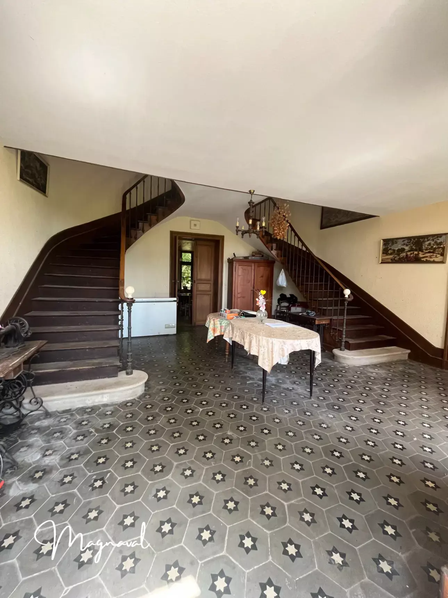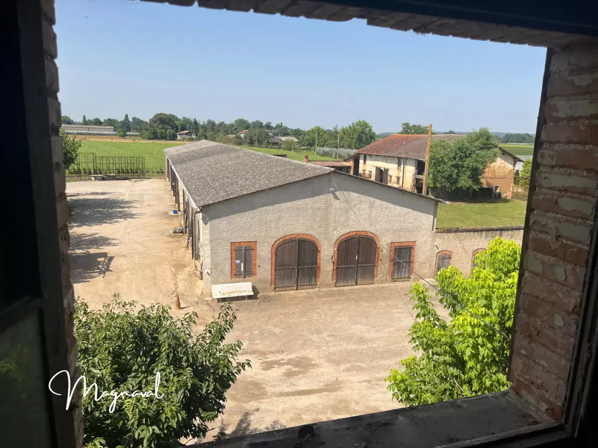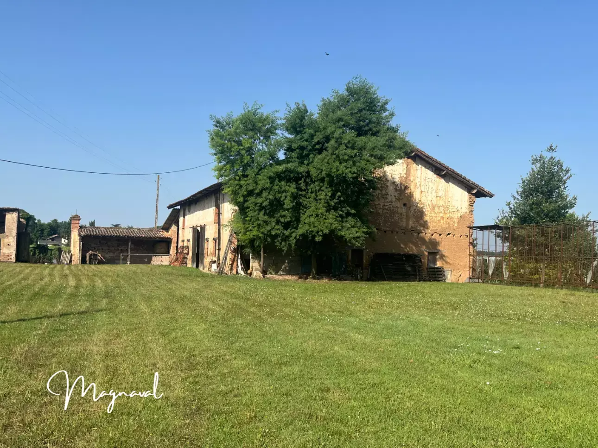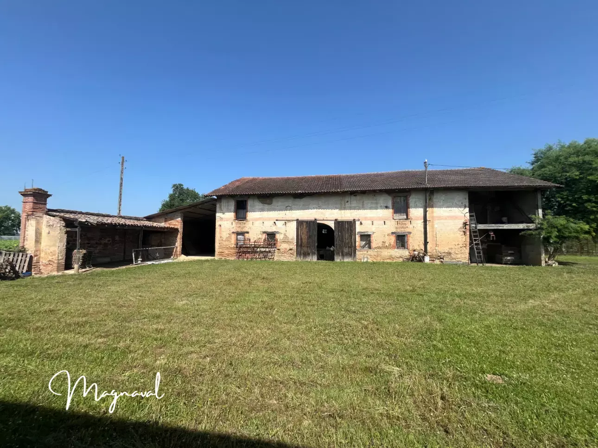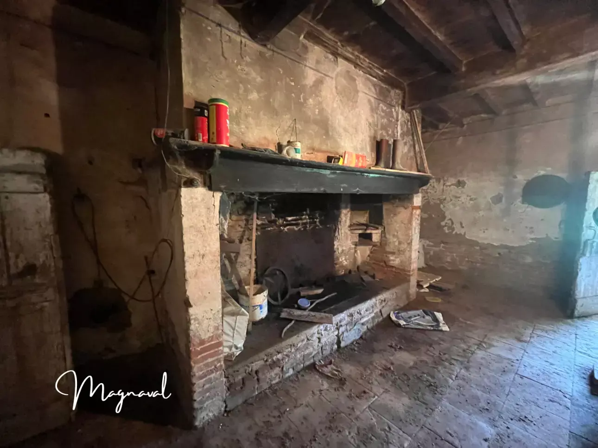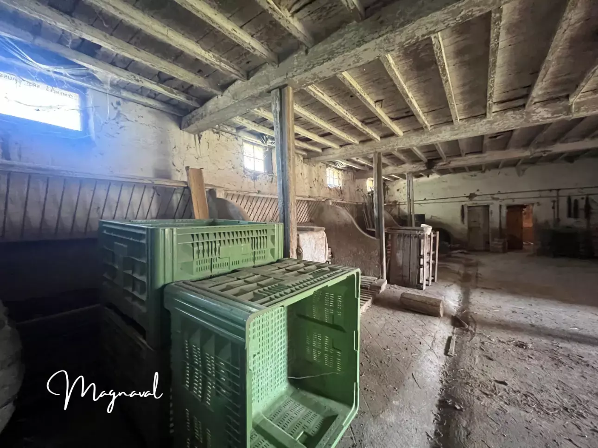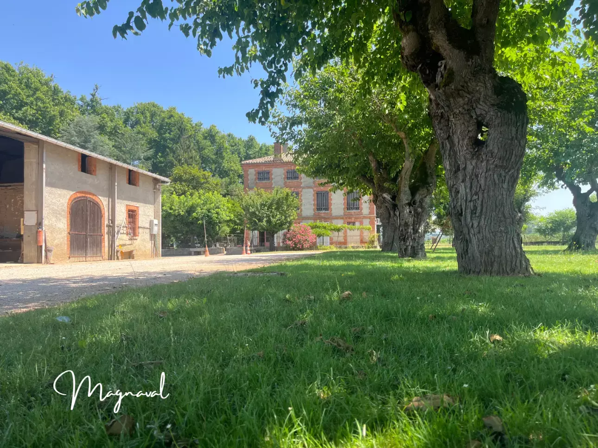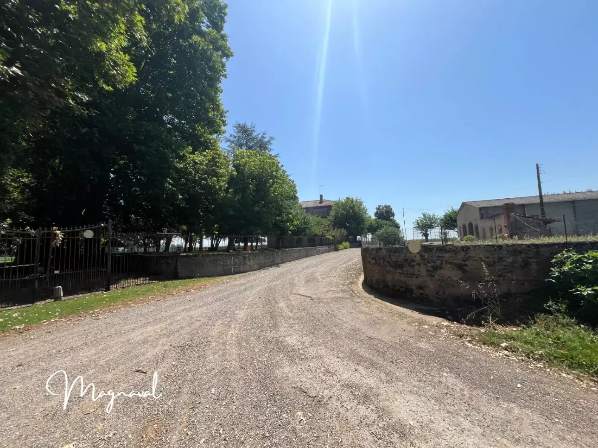Description
Located in the Montalban countryside, this elegant master house offers a rare testimony of the rural and bourgeois heritage of the Southwest. It seduces with its generous volumes, its perfect symmetry and its three habitable levels (around 280 m² on the ground with three levels). The whole thing is part of a wooded and fenced park with wrought iron grids, garden, wells, alignment trees, lawn, and a farm on a land of 2.37 hectares.
The master's house includes:
• Large entrance hall with double staircase from the Belle Époque.
• Bright dining room
• Two kitchens
• Nine bedrooms
• Dressing
• Library room
• Two shower rooms
• Cave and other service parts
• Old glass joinery and remarkable floors kept. The ground floor has been renovated and is currently inhabited (214m2 living space). The first floor remained in its original state, retaining all the bourgeois style with its ancient details. The second floor, formerly intended for house employees, has been released from its partitions for the complete renovation of the frame and the cover, offering a large space to reinvent.
Dependencies:
• Métairie of approximately 600 m² to be renovated: old housing of the sharecropper with large fireplace and floors in tarts, wells, stable and stable with racks and feeders, barn upstairs, small dependencies around a closed courtyard
• Recent hangar of around 700 m², perfect for a garage (vehicles, motorhomes, trucks, vans) or storage space.
The potential:
• The set is to be set up according to your project, the configuration allows great freedom. A rare good, in charge of history and offering many possibilities: family prestigious residence, real estate project, lodgings, equestrian activity, animals, swimming pool ...
• In the immediate vicinity of Montauban and its amenities.
