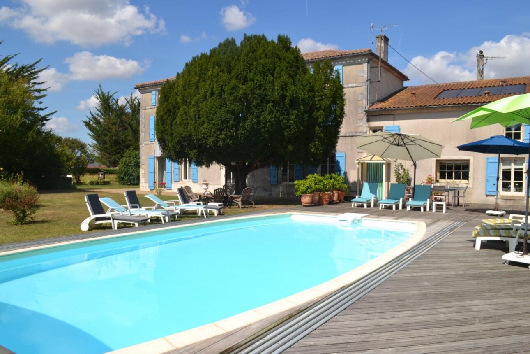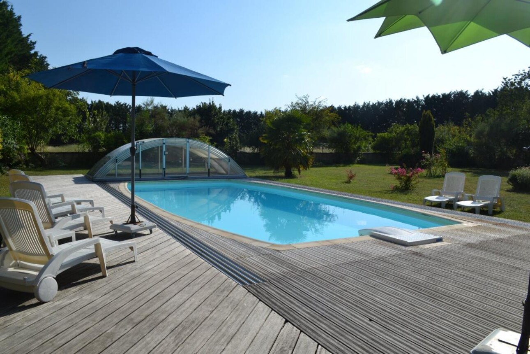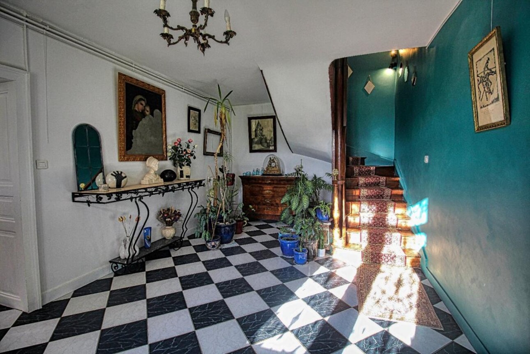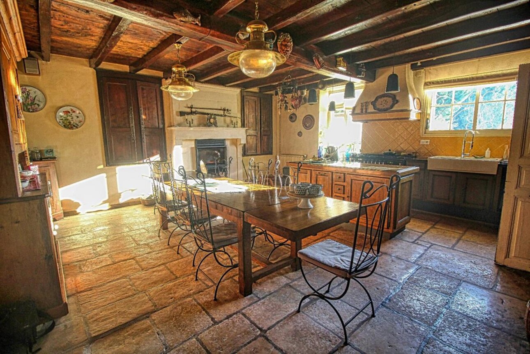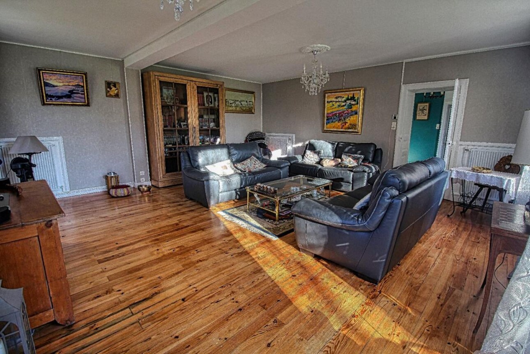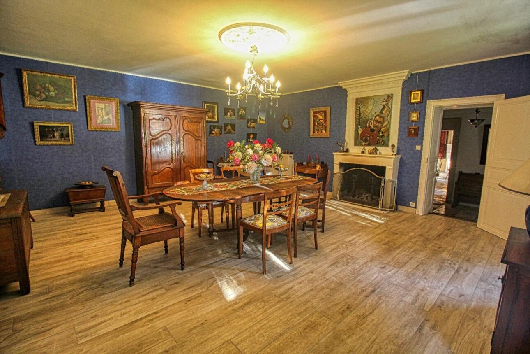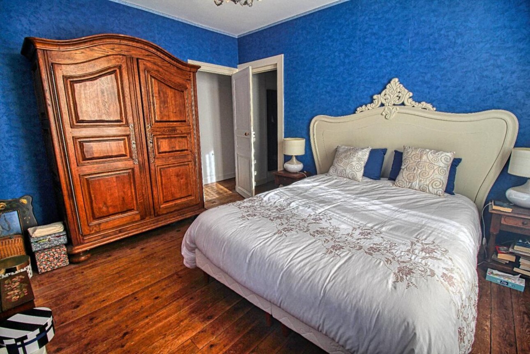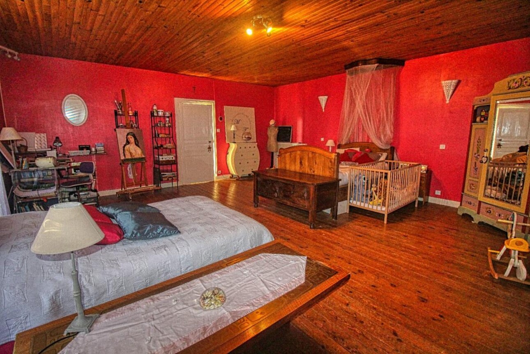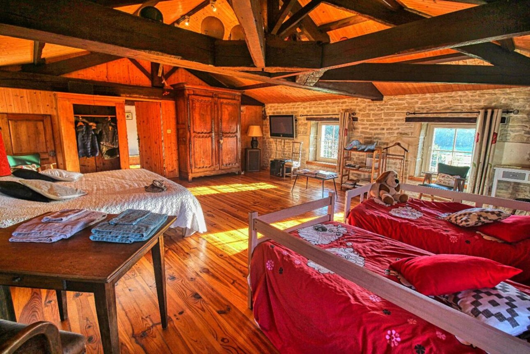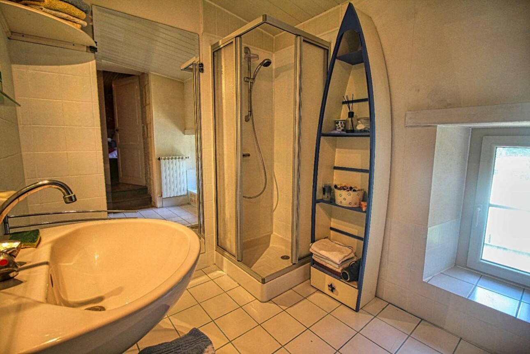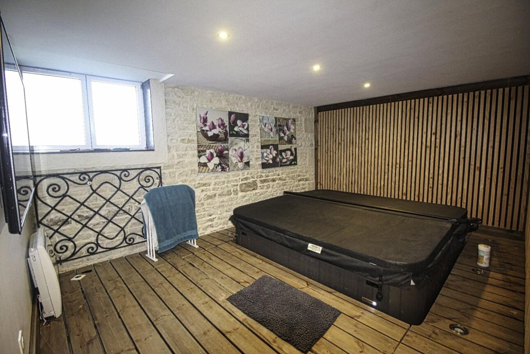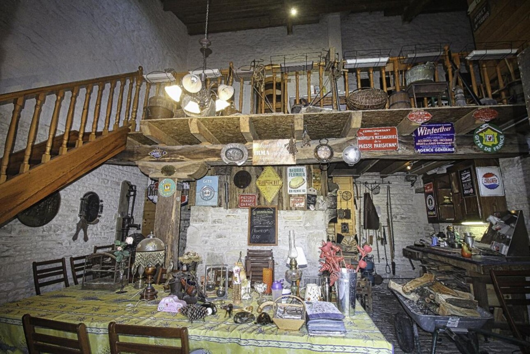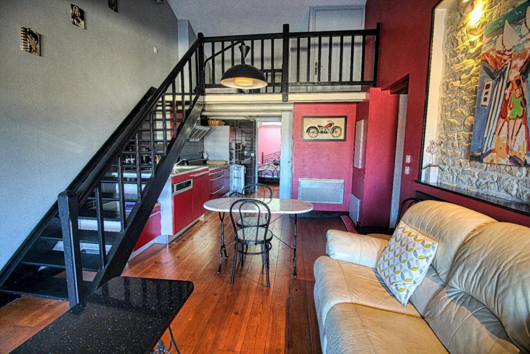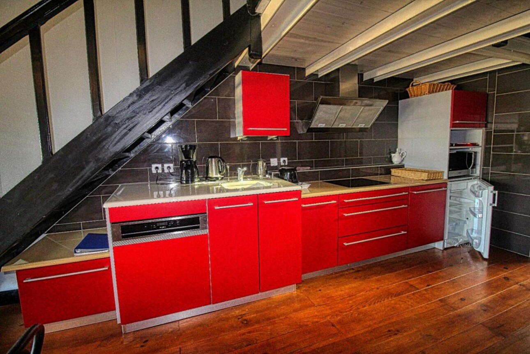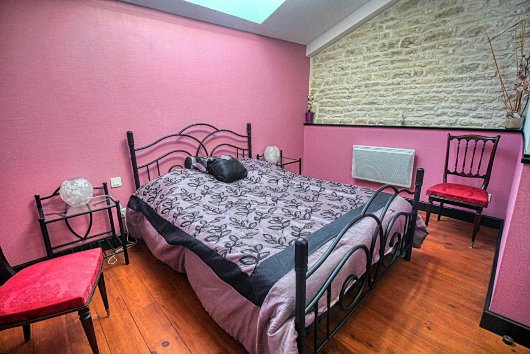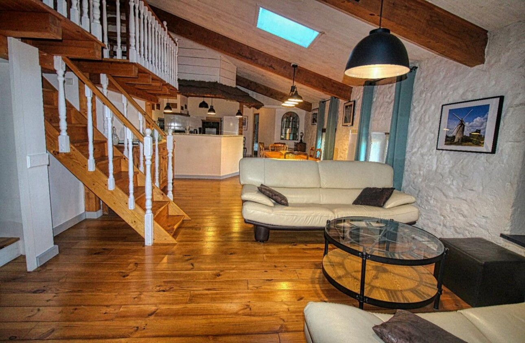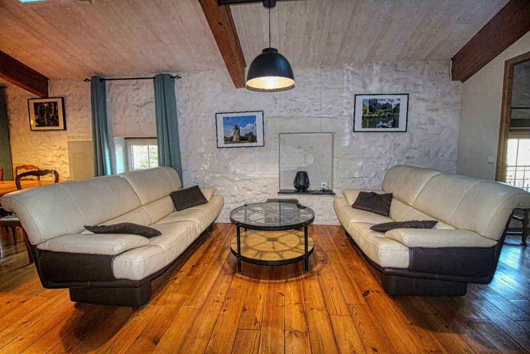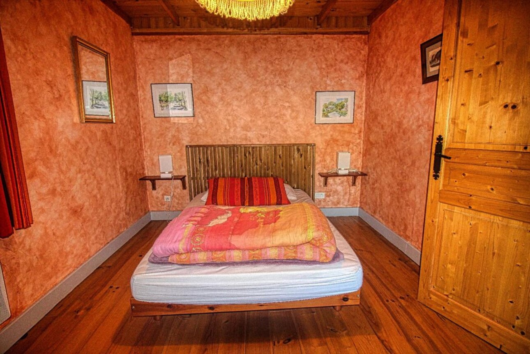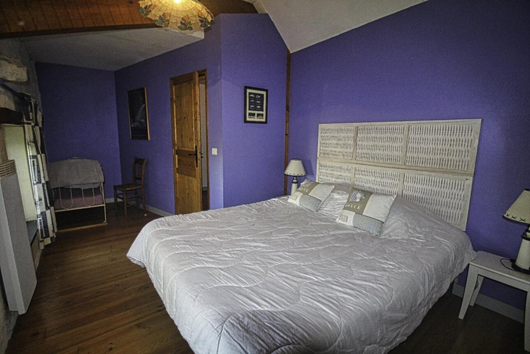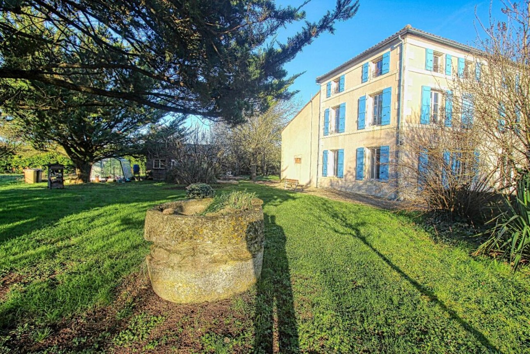Description
Discover this stunning, beautifully preserved five-bedroom 18th-century property, perfectly positioned for privacy on the picturesque border of Charente-Maritime and Deux-Sèvres, just south of Niort.
Steeped in history and full of authentic character, this estate offers a unique blend of elegant living, leisure facilities, and a thriving business opportunity.
Business Income Potential: Includes two separate, fully finished gîtes, providing immediate rental income and flexible accommodation for guests.
Heated, covered swimming pool (10m x 5m), a superb covered summer kitchen, and a dedicated seven-seater spa/jacuzzi room.
Location: Tranquil and private, yet conveniently located:20 minutes to the bustling city of Niort.10 minutes to a large supermarket.Under one hour to La Rochelle and the beautiful Atlantic coastline/beaches.
Efficiency: Equipped with a pellet boiler, photovoltaic panels, and a conforming fosse septique, contributing to its favorable DPE C rating.
The Main House: Character and EleganceThe principal residence exudes period charm, offering spacious and well-defined living areas accessible via three separate entrances (one front, two rear).
Ground Floor: Rustic family kitchen: The heart of the home, featuring a beautiful inset wood fire and ample space for family gatherings.
Ornate Dining Room: Accessed via one of the rear entrances, boasting an elegant period fireplace—perfect for formal entertaining.
Main Entrance Hall: A welcoming space featuring the elegant wooden staircase.
Bright Lounge: A good-sized, light-filled room accessed via the main entrance, ideal for relaxation.
A dedicated corridor leads to a private seven-seater spa/jacuzzi room with an adjacent shower room and WC. This wing also houses the laundry room and a wine cellar.
Workshop & Garage: Conveniently located directly off the front entrance area.
Upper Floors:
First Floor: Comprises two comfortable bedrooms, a versatile office/bedroom, and a shared bathroom and WC.
Top Floor: Features two very spacious bedrooms and an additional bathroom, ensuring maximum comfort and convenience for family and guests.
Gîtes & Communal Space (Income Potential)The gîtes are accessed through a wonderful communal dining room featuring an authentic bread oven—a perfect social space for guests or large family gatherings.
Gîte One - 35 m² Open-plan lounge/kitchen/dining. Ground floor bedroom, shower room/WC. Mezzanine space for single bed/cot.
Gîte Two - 85 m²Large open-plan lounge/dining/kitchen. Two good-sized bedrooms. Mezzanine with two single beds (sleeps 6 total). Separate shower room/WC.
Exterior Grounds & Amenities
The property is set within a delightful parkland garden featuring beautiful mature trees and shrubs, creating a truly tranquil environment.
Leisure Area: The heated 10m x 5m covered swimming pool offers year-round enjoyment and complete privacy. Adjacent is the covered summer kitchen, ideal for outdoor dining.
Terrace: A sprawling 150 m² wooded decking terrace provides ample space for sunbathing and relaxation.
Parking & Storage: Includes a covered second garage, ample courtyard parking, piggeries (for storage), and a charming wooden garden shed with built-in seating.
This exceptional estate promises a refined country lifestyle with the added benefit of established rental income.
