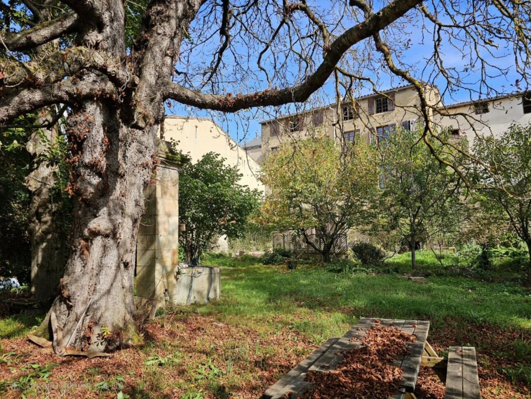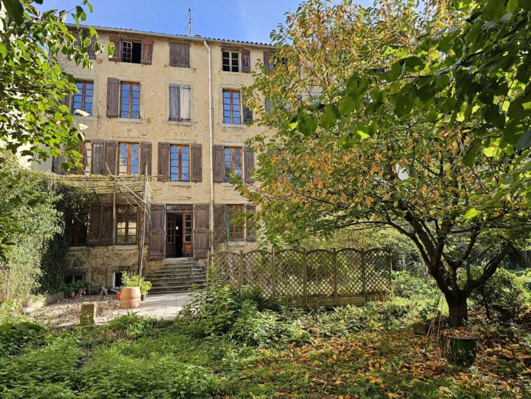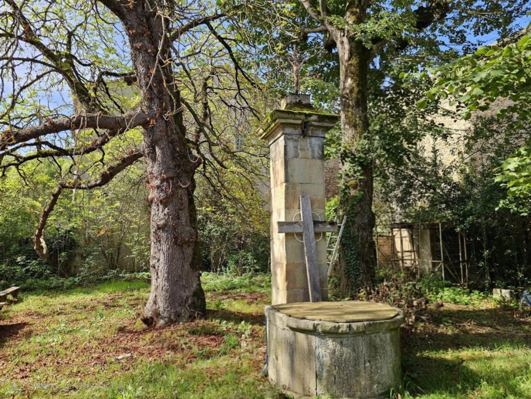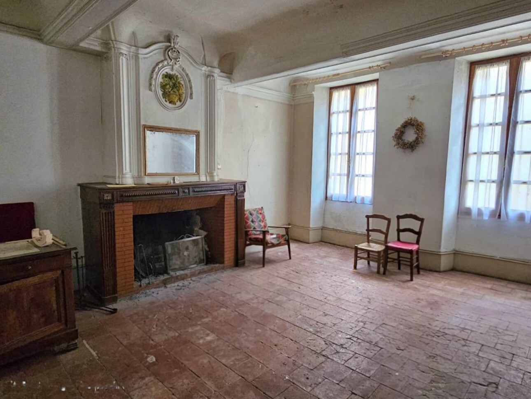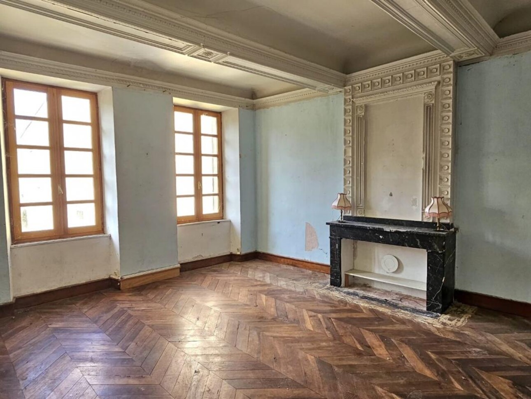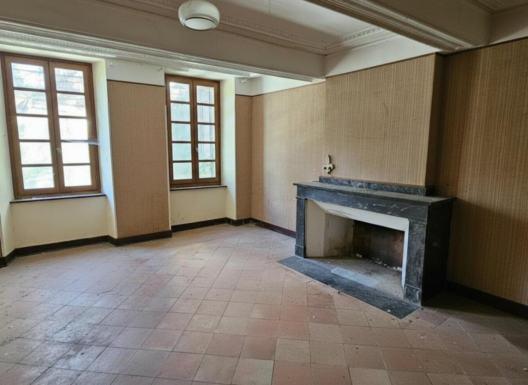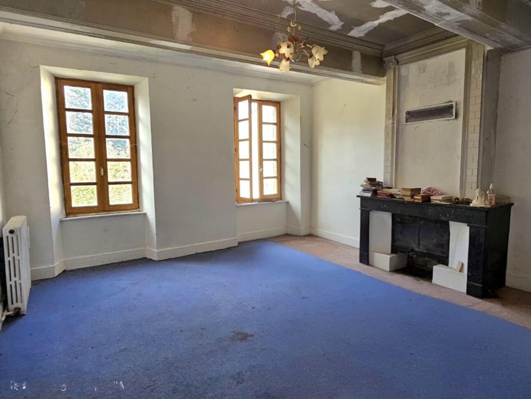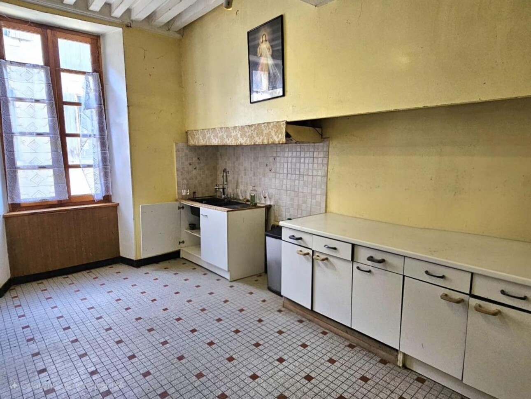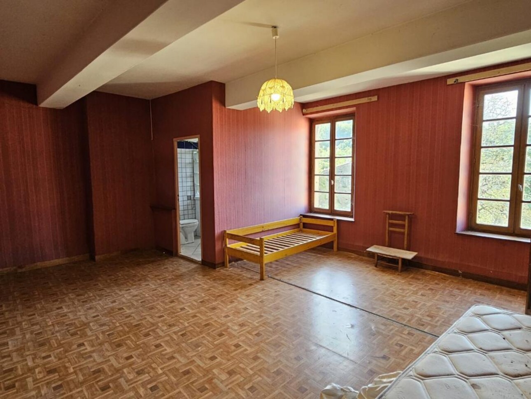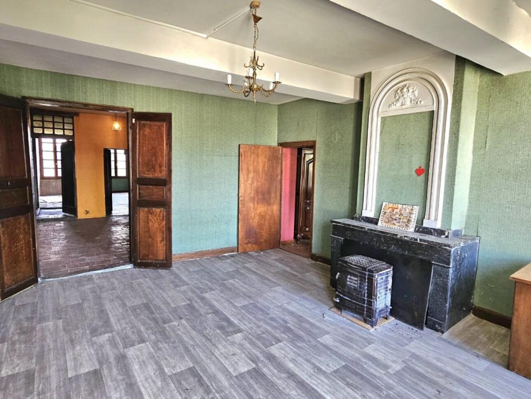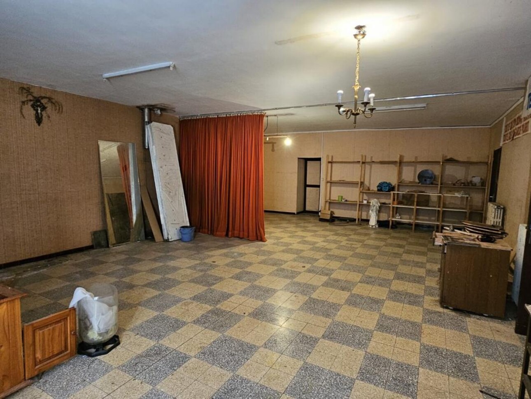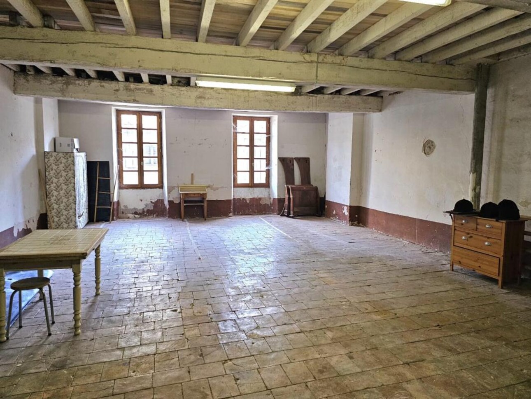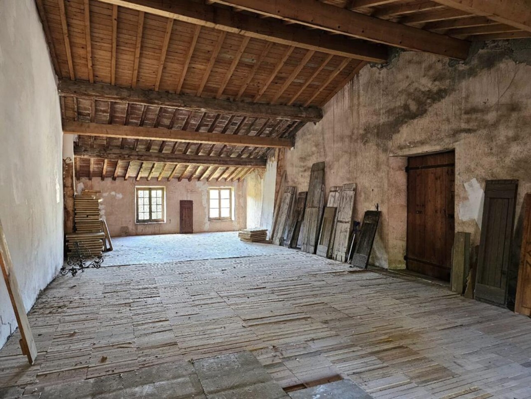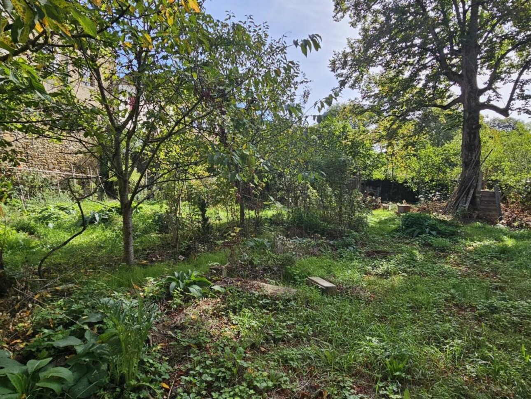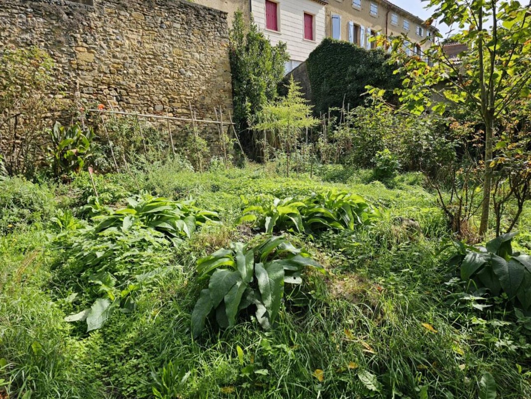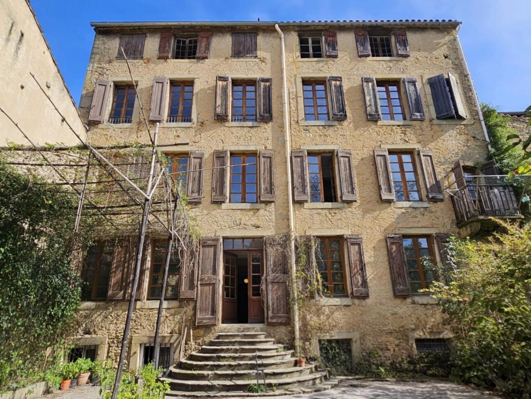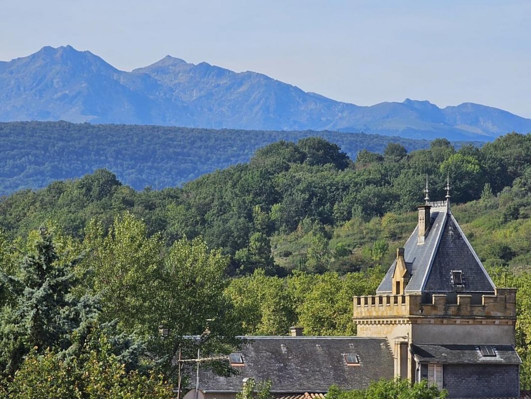Description
Located in the heart of the village of Chalabre, this historic 17th-century property, a former presbytery, extends over five levels with a usable surface area of 944 m². It offers great potential for a variety of projects: family residence, tourist accommodation, shop, restaurant, or housing development. In the basement, a 200 m² stone slab cellar opens onto a 1,355 m² enclosed garden planted with century-old trees, featuring a well, a vegetable garden, and a chicken coop. On the ground floor, a wide hallway leads to a garage and three large rooms suitable for receptions or commercial activities, with direct access to the garden. The first floor includes a living room, a kitchen, a dining room, two large bedrooms, a dressing room, and a bathroom. The second floor offers four to five bedrooms as well as a large 72 m² room to be converted. The top level has a 200 m² floor space that could be used to create additional rooms or apartments. An annex building of approximately 60 m² in the garden offers the possibility of creating an independent dwelling. Plans available upon request. Technical characteristics: redone framework, double glazing (old), wood-fired central boiler, garage, stone walls. Property offering both the charm of the old and numerous renovation prospects. Information on the risks to which this property is exposed is available on the Georisques website: www.georisques.gouv.fr »
