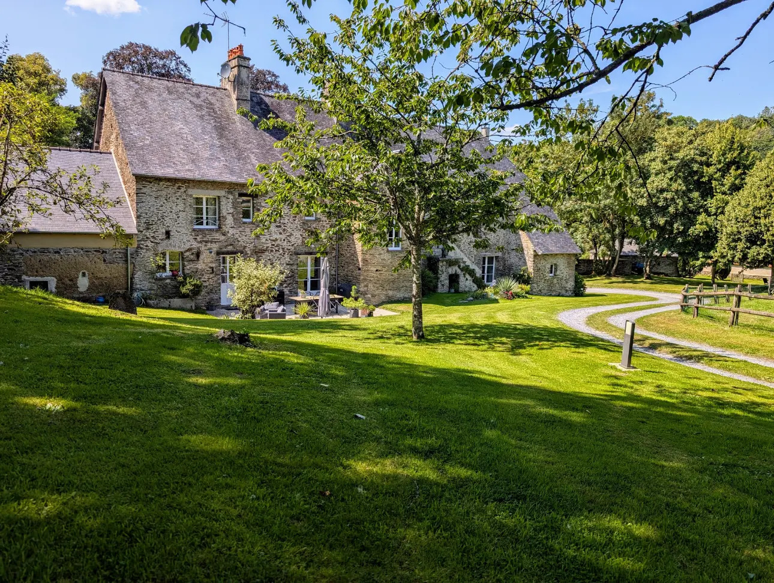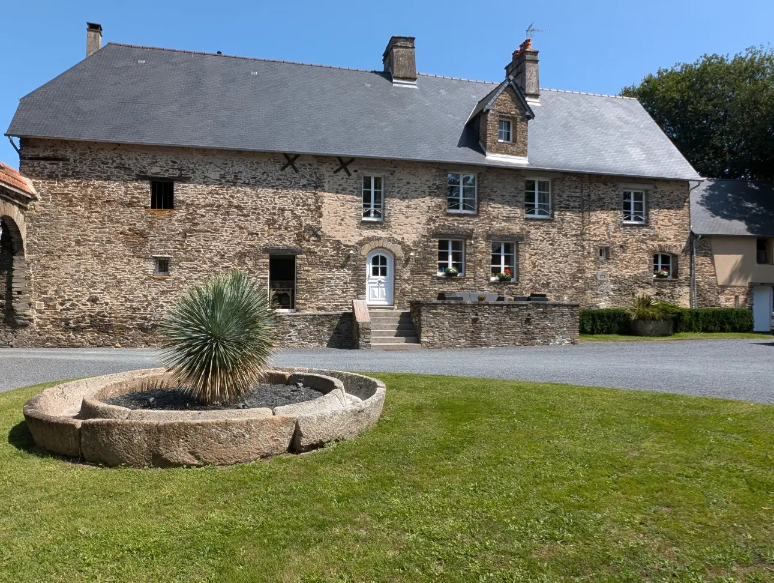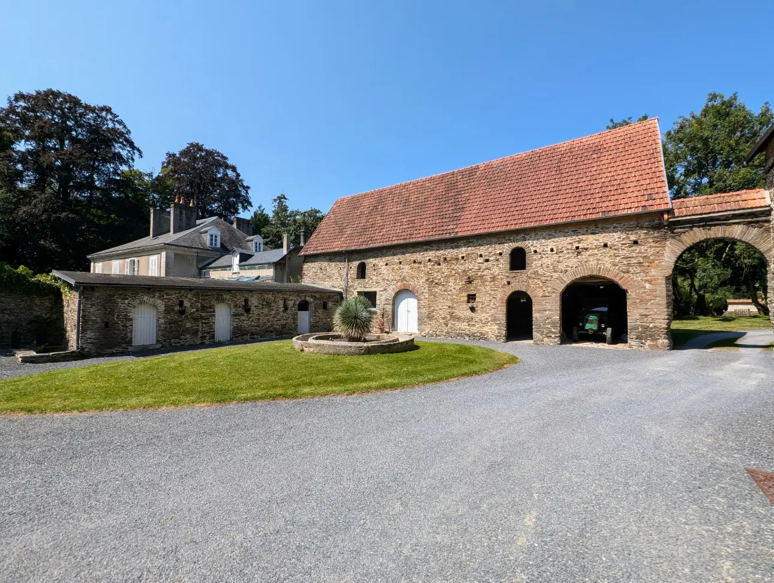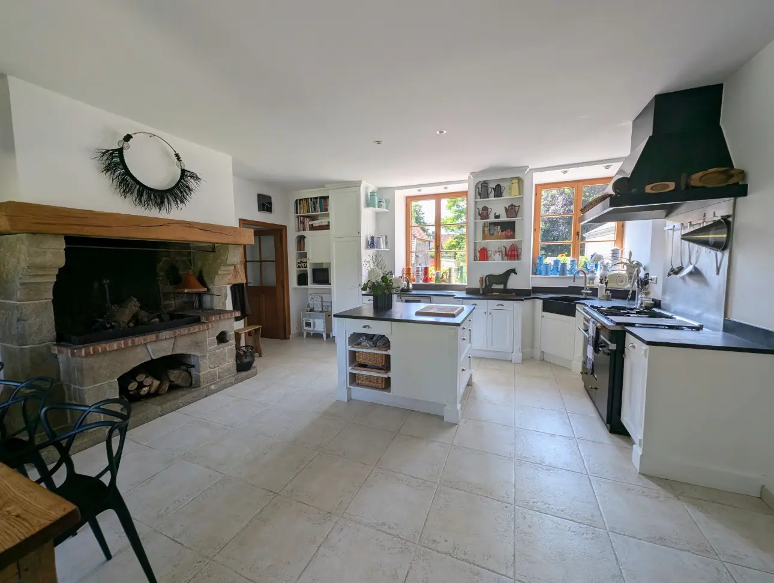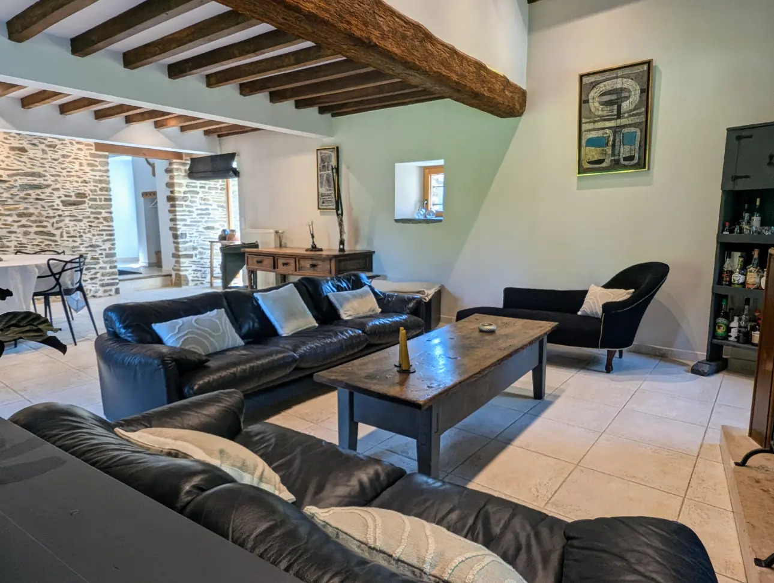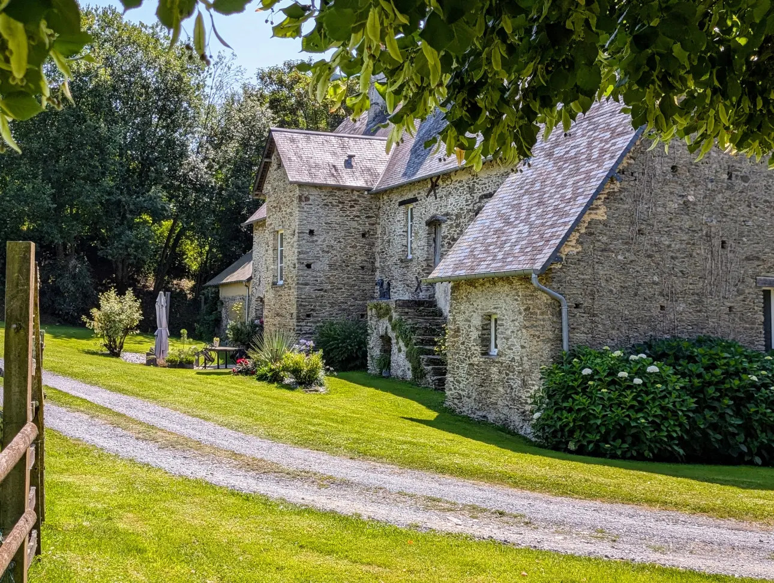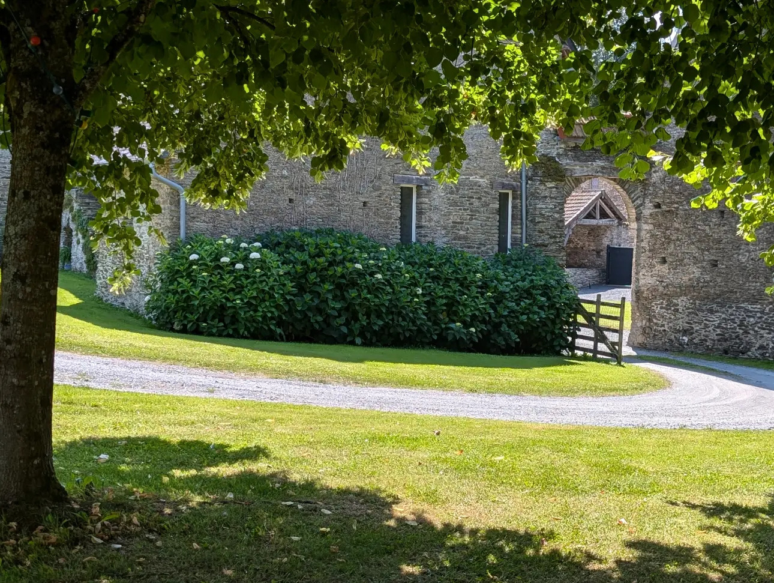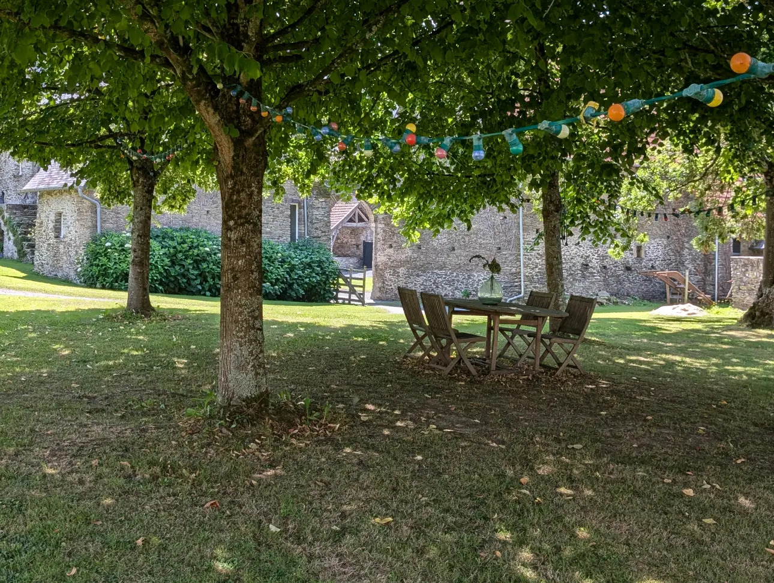Description
Saint Lo. Property of character with a beautiful stone house, an interior courtyard with several outbuildings and a green park.
Slate roofing stone house
Ground floor: entrance hall, toilet, a comfortable office (8.4m²). A stay (56m²) with beams and joists, a fireplace and a reading space. An equipped kitchen (32m²) bright with a central piano, a fireplace at height and direct access on a terrace on the garden side. A clearance with kitchen elements, a boiler room with a large sink and an outdoor access door, a laundry room with large wall cupboards. Access to the cellar (42m²).
Floor: landing, bedroom 1 (12m²), room 2 (14m²), room 3 (11m²), bedroom 4 (12m²), floor parquet, a bathroom. A master suite including a bedroom (15m²), a bathroom, toilets. Possibility of integrating an additional convertible space located in the extension. Attic.
Court rating; a set of buildings as well as the main entrance of the house
Passage under a stone arch allowing access to the large garden and access to the second entrance
Building 1 in stone, roofing in mechanical tiles, including a stable of 3 large horse boxes, a workshop space, a garage space.
Building 2 located at the corner of building 1 for drum and storage
Building 3: carterie
Large partly enclosed garden of wall with its bakery
Additional elements:
Two inputs with two electric gates
A Viessmann boiler with town gas
Walking paths along the Vire
School and shops nearby
All water pit
Frames; Double glazing.
Non -contractual information and photos.
"Information on the risks to which this property is exposed is available on the georisque site: www.georisques.gouv.fr".
Following article L. 561-5 of the monetary and financial code, the copy of the identity document of all visitors and a proof of address will be requested before any visit.
