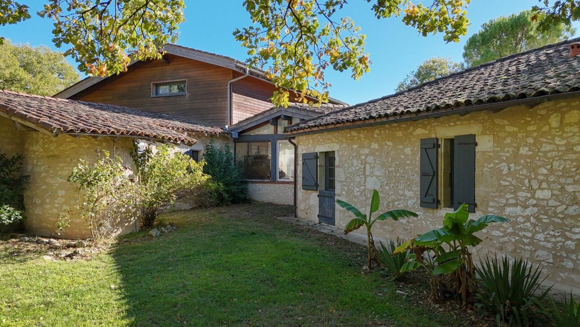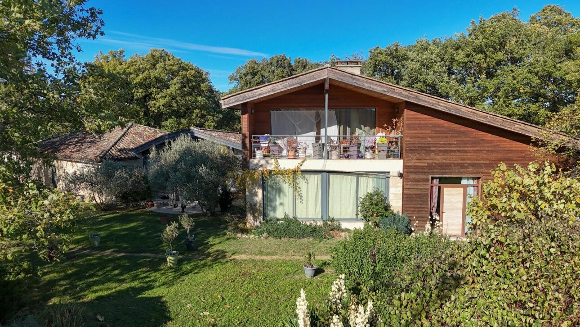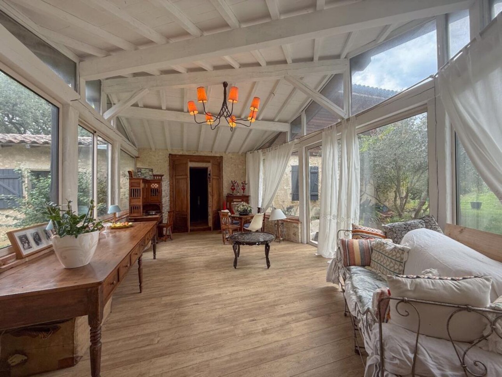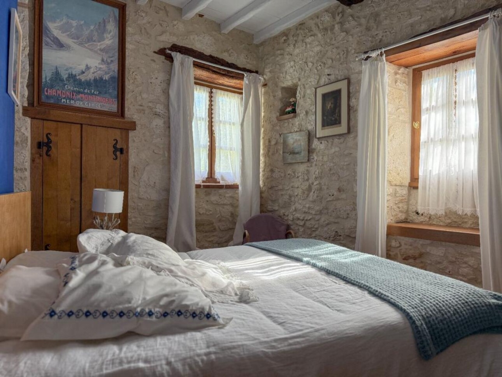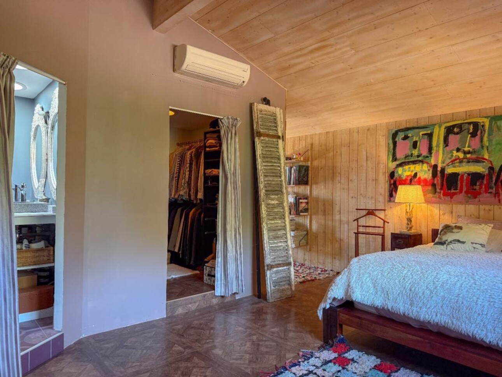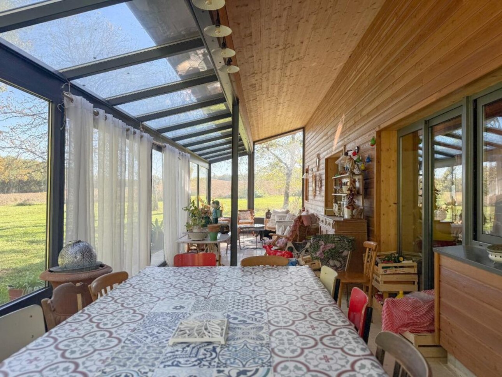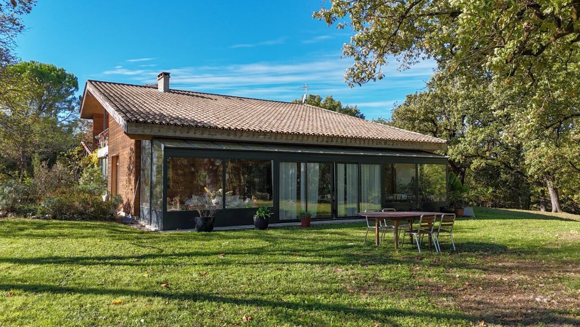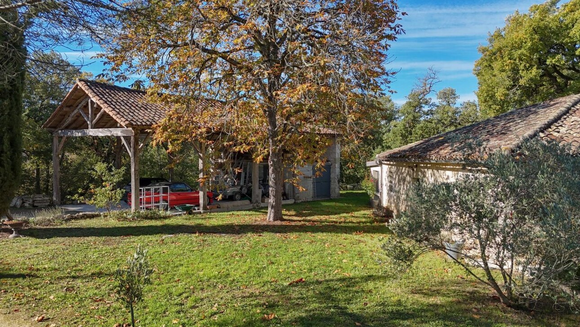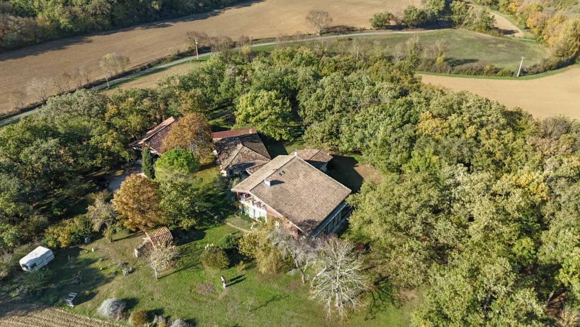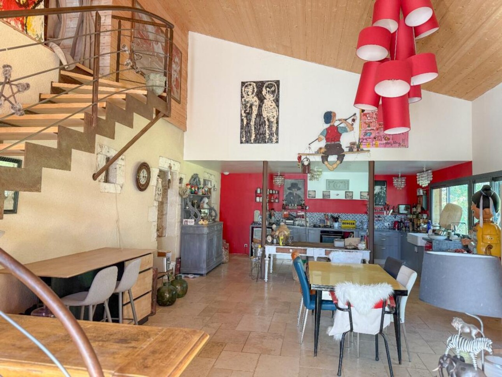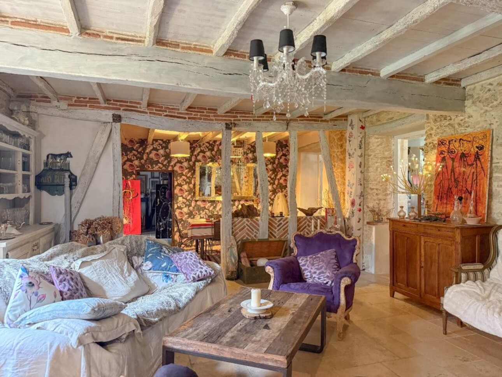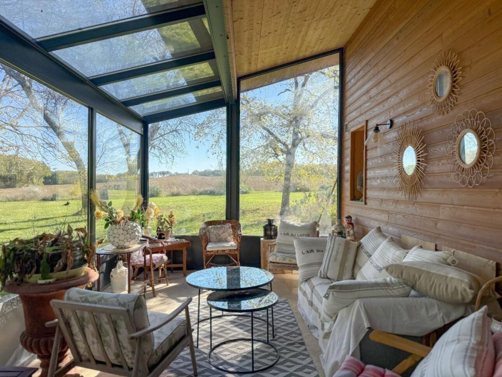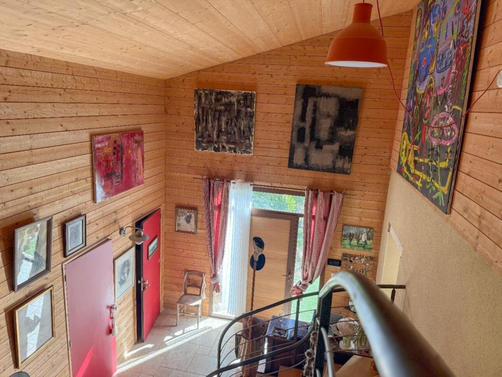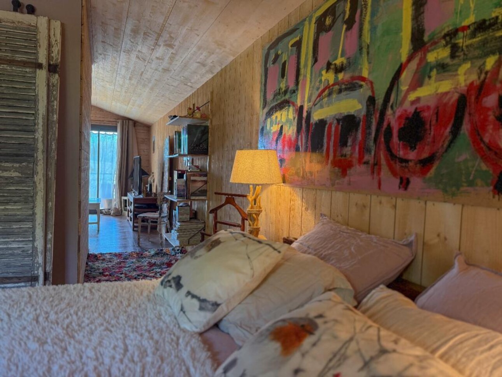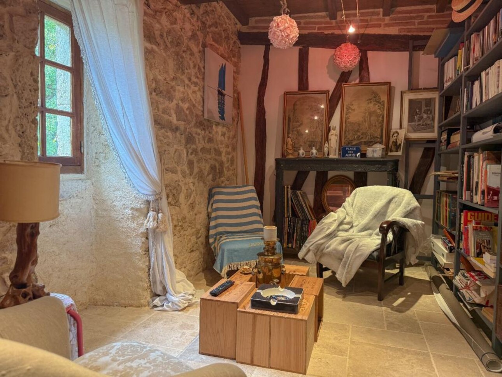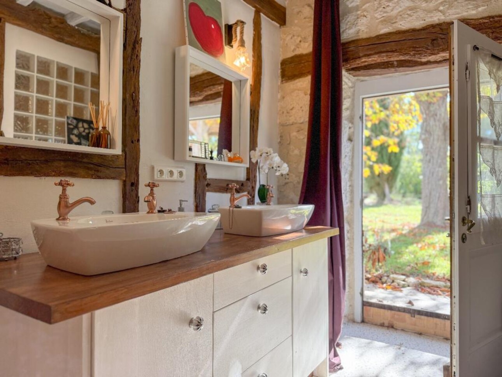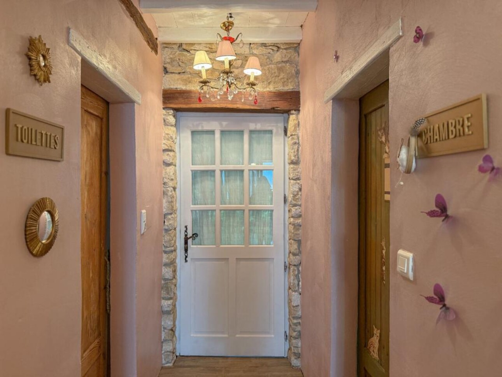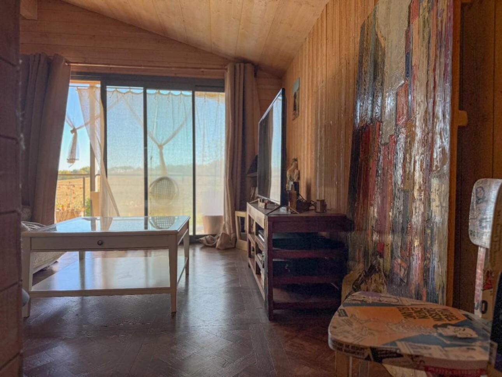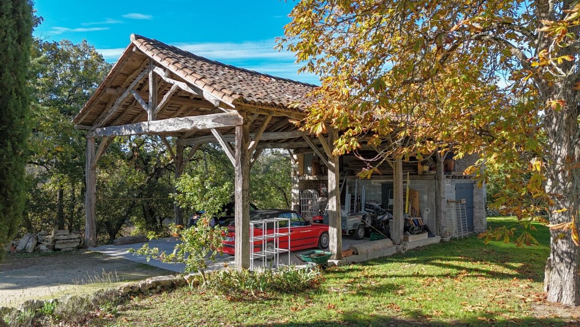Description
Nestled in a protected natural setting, discover this magnificent former farmhouse, completely renovated by an architect in 2011. The blend of old-world charm and contemporary lines is perfectly achieved, notably through a bright extension boasting remarkable ceiling heights and a veranda opening onto nature. With 363 m² of living space, the property is distinguished by its generous proportions and an ideal layout for accommodating a large family, entertaining, or creating two completely independent living areas. PART ONE On the ground floor: - A vast, light-filled living room with an open-plan kitchen, leading directly to the veranda. - A double living room with a dining area. - A bathroom with a separate shower. - A complete suite comprising a sitting/office area, a bedroom, and a shower room. Upstairs: - A spacious master suite with an apartment-like feel: office space, private lounge, bedroom with dressing room, shower room, and WC. PART TWO: An independent sleeping area or self-contained accommodation. Ideal for hosting guests, creating a gîte, a guest house, or a separate family space. - 4 additional bedrooms. - A bathroom with shower and double vanity. - A storage area with a sink. - A laundry room. - A patio-veranda serving as a cozy and bright living room. A secret passageway connects these two sections, allowing you to enjoy either complete independence or a large, unified family home. Spaciousness, charm, light, quality renovation, and adaptable spaces: this rare property combines history and contemporary comfort in a privileged natural setting. Information on the risks to which this property is exposed is available on the Georisques website: www.georisques.gouv.fr
