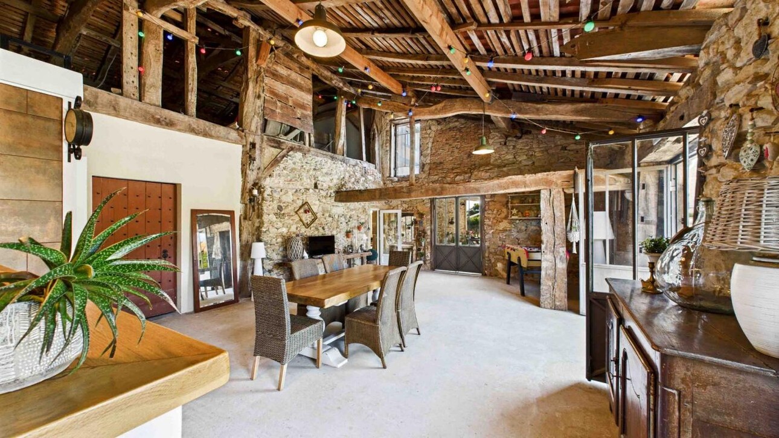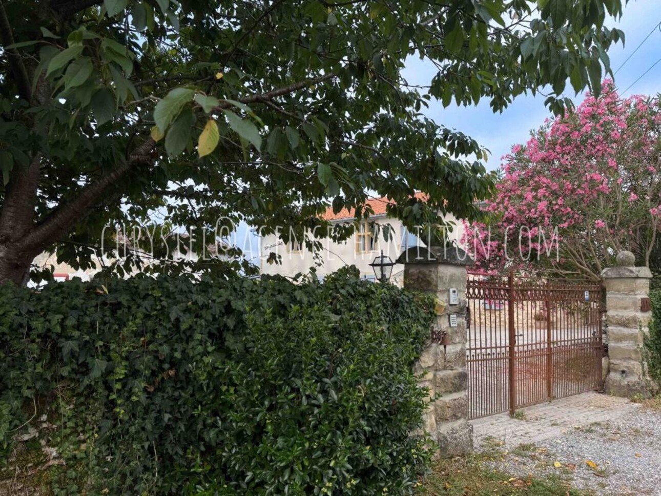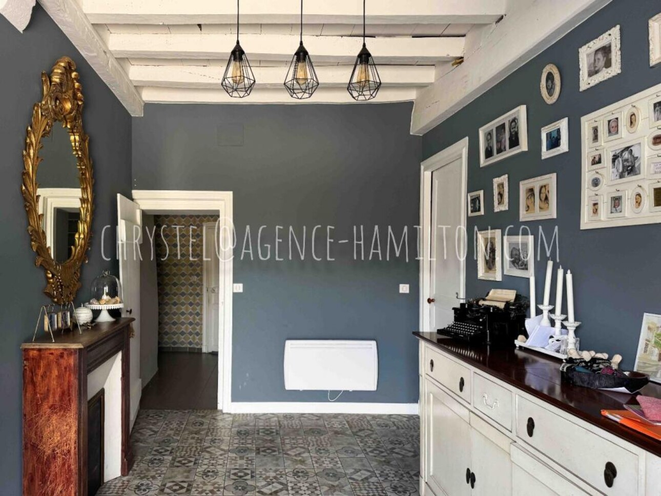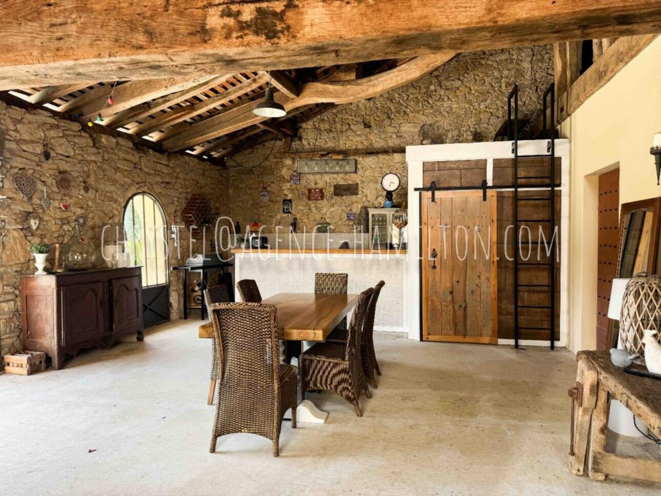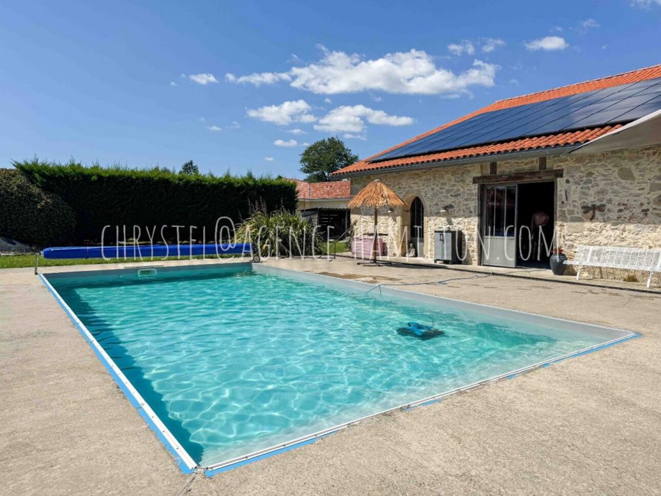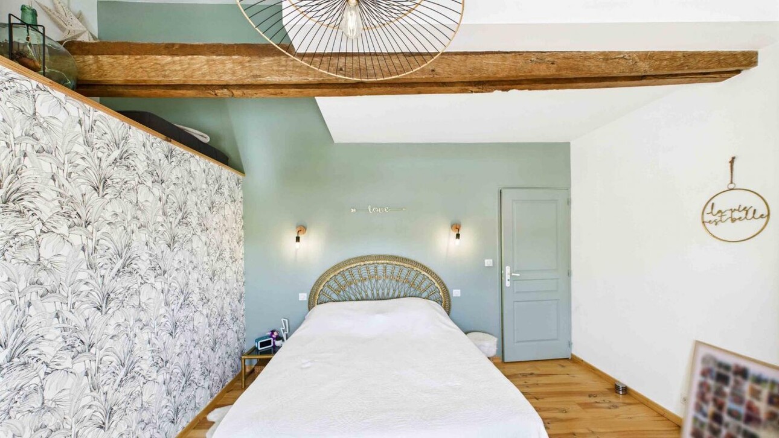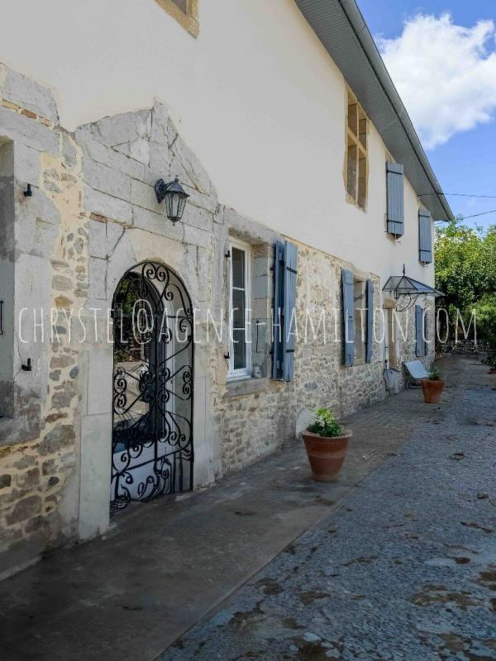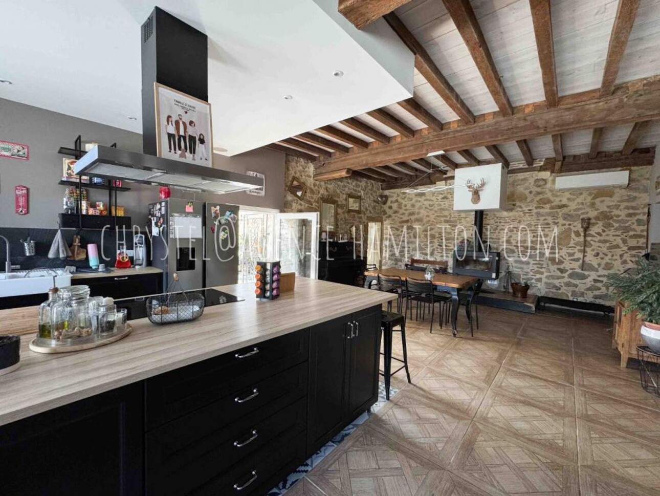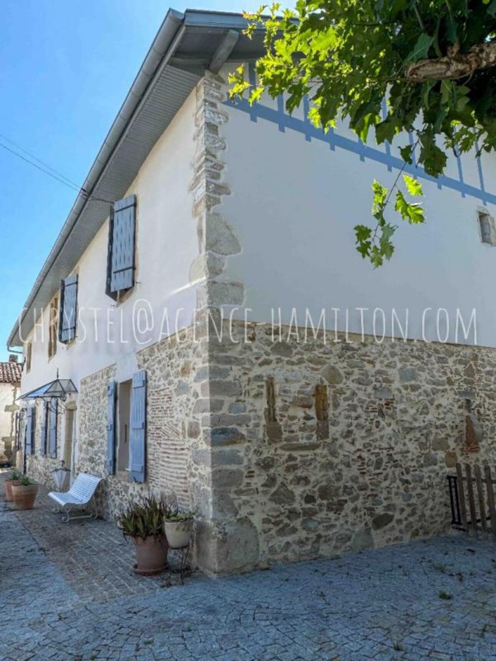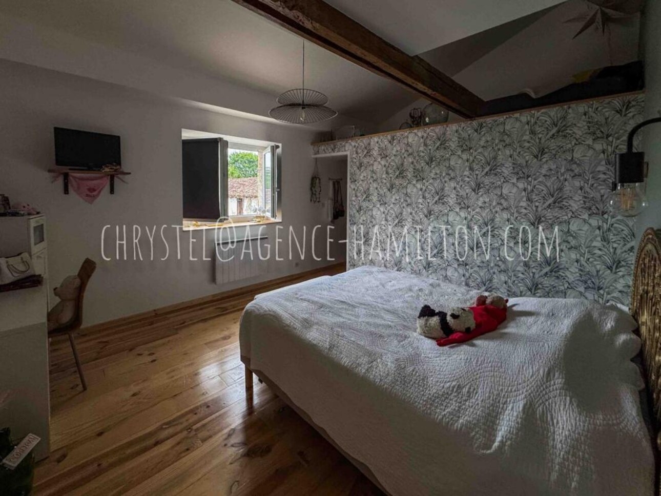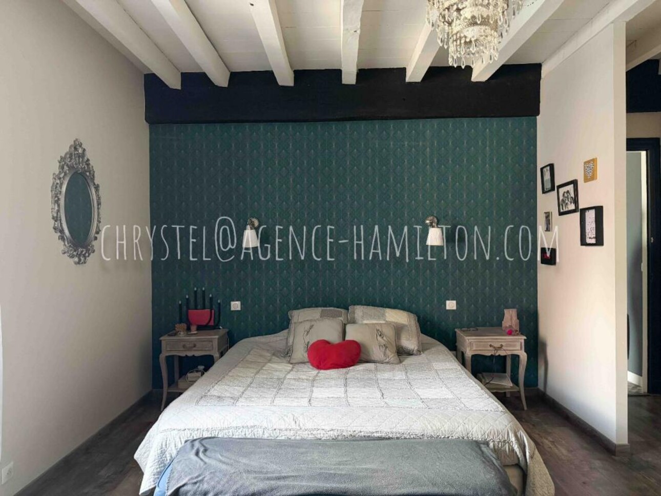Description
This beautifully restored farmhouse sits on a generous 5,288 square meter plot and boasts a fantastic pool and pool house.
First off, you'll appreciate the exceptionally well-managed electricity consumption, thanks to 36 photovoltaic panels linked to a virtual battery. This setup covers over 60% of the total annual consumption. This efficiency is further enhanced by excellent insulation and a variety of heating systems, including a wood-burning stove, a pellet stove, and an ethanol fireplace.
The ground floor spans 177 square meters. It features an inviting entrance that leads to a private master suite (44 sqm) with a dressing room and en-suite bathroom, set away from the main living areas. You'll also find a hallway, a well-equipped laundry room connecting to a very large garage/workshop (61 sqm), a pantry, a clean storage room, a living room with a fireplace, and a spacious 52 square meter open-plan living area housing a large kitchen and a comfortable dining room with a wood-burning stove.
Adjacent to the living space is a 65 square meter pool house complete with a bar, changing room, and WC. Just beyond, you'll discover the south-facing 10x5 meter swimming pool and a lovely terraced area, offering views of the enclosed, flat garden.
The first floor, covering 139 square meters, comprises a bathroom with a WC, two bedrooms with built-in wardrobes, and two bedrooms with walk-in closets. There's also an additional room with a glass partition and large cupboard, perfect for an office, gym, or even a sixth bedroom.
Additional Potential, adding to the property's appeal is a substantial 200 square meter outbuilding with an equally sized upper floor. This outbuilding is ready for restoration, presenting an exciting opportunity for expansion or a bed and breakfast project. Both the outbuilding and the main facade of the house overlook a large paved courtyard. For those with a green thumb, the garden also includes a large vegetable patch and an enclosed chicken coop.
