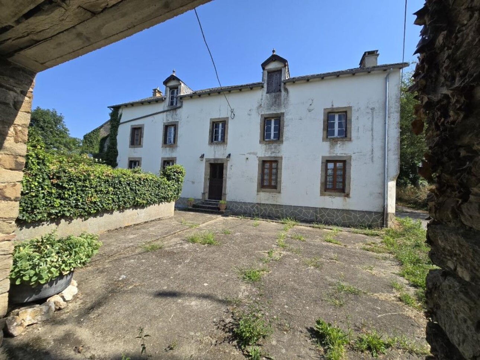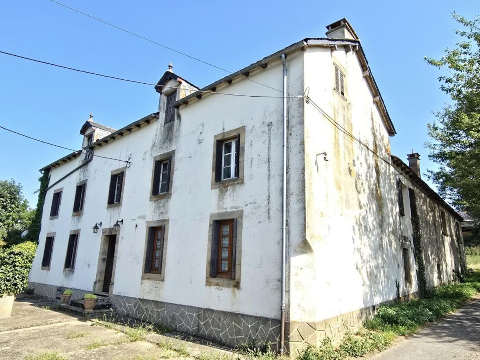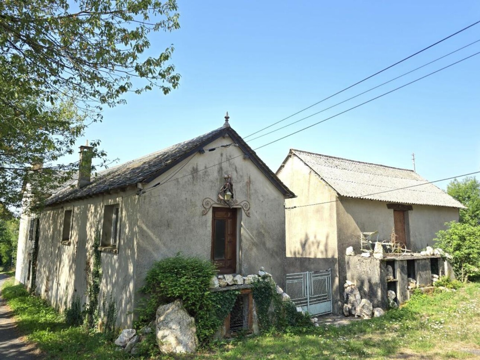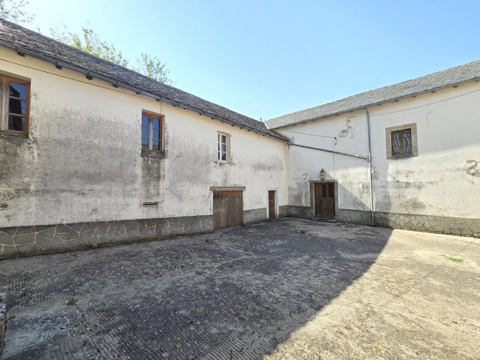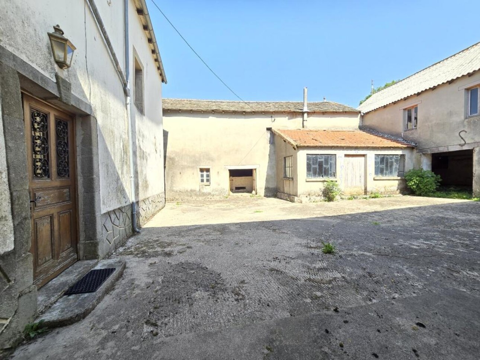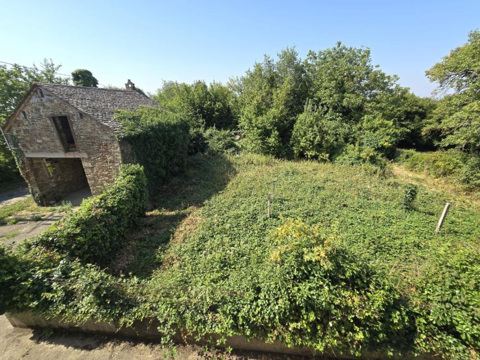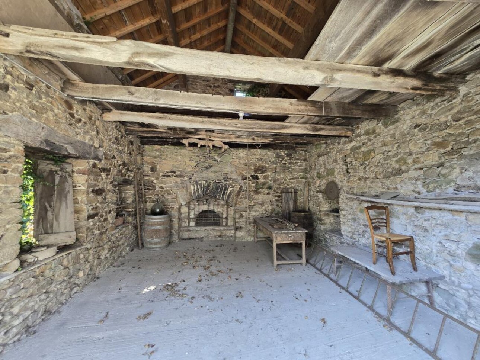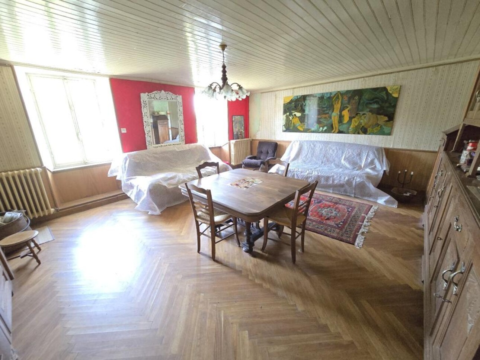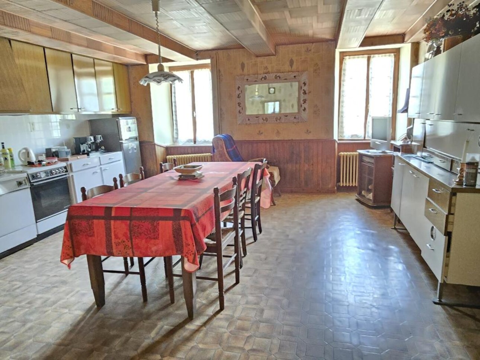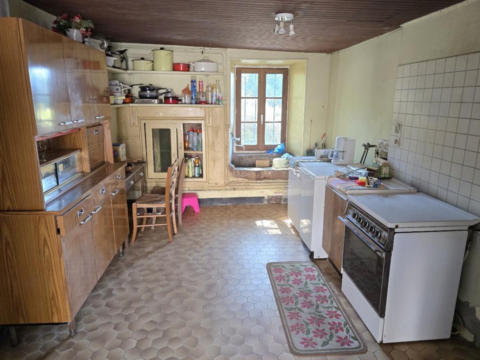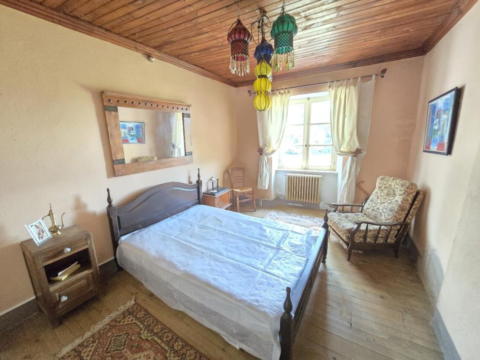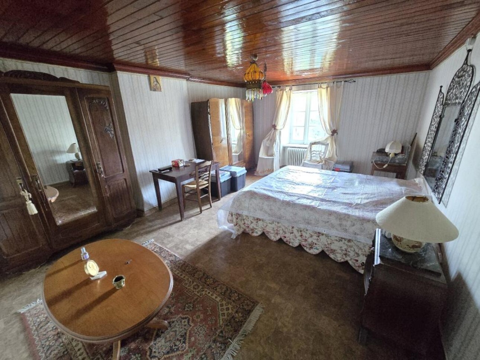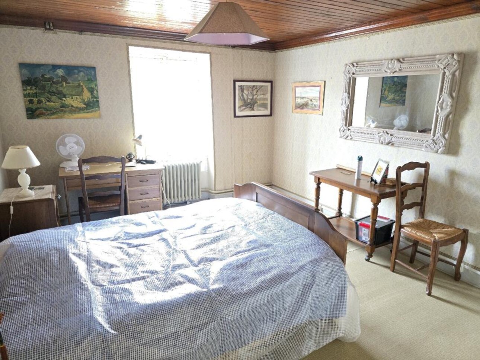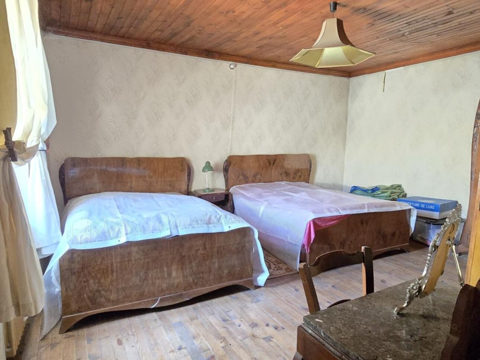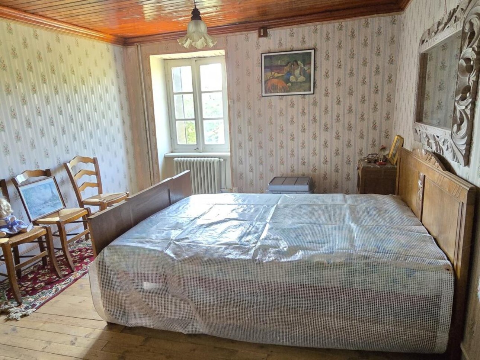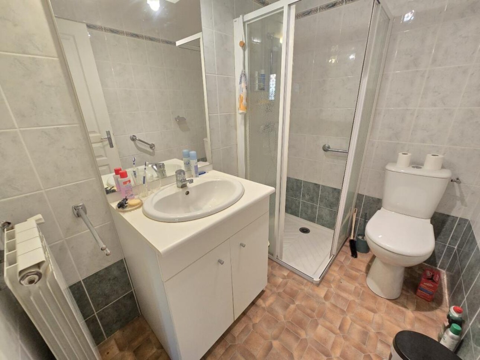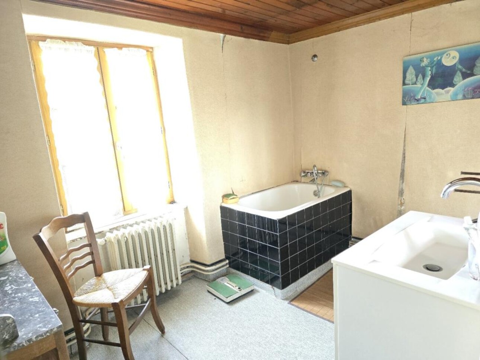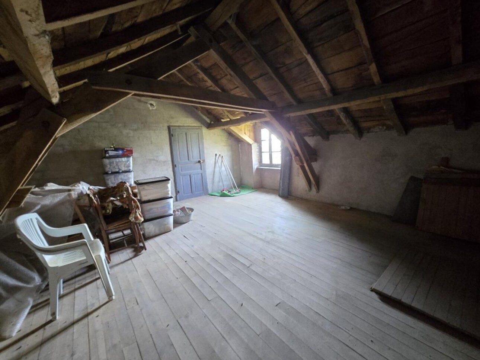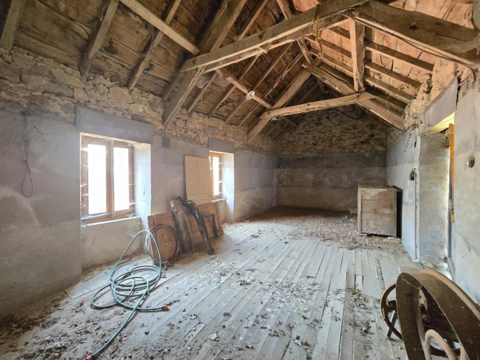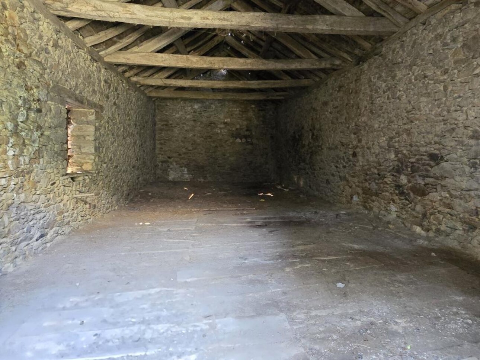Description
Isolated, quiet and not overlooked, farmhouse originally dating from 1835 to renovate / refresh, composed of the main house of 198 m², adjoining a T3 of 40 m² and numerous outbuildings, all on a plot of almost 9 Ha divided into 5 non-adjoining plots, composed of meadow, woods, high forests and coppices. School and first shops 3 kms away, 11 kms from the lake of Villefranche de Panat and 20 kms from that of Pareloup, 40 kms from the city center of Rodez and 50 kms from Albi. The spacious entrance of the house serves on the ground floor a kitchen / dining room adjoining a former scullery, a living room and to complete this level a bathroom with a toilet. Upstairs, there are 5 large bedrooms ranging from 12 m² to over 20 m², a bathroom, and a separate toilet. Above, there is an 80 m² attic space that can be converted under the Carrez law (1.8 m high). The 2-bedroom apartment to be renovated is located in the extension of the house and has its own separate entrance. Below, a cellar and boiler room connect to the house. A garage with a magnificent bread oven is located opposite the house, and two barns are located on the courtyard side at the back. A property that offers enormous potential with the possibility of considering a project based around the land, creation of a gite / guest room or simple rental profitability, craftsman, family reunification of several generations, collective... Technical side: Stone buildings with traditional oak frames, slate and slate roofs, almost entirely double-glazed wood, mixed wood and oil boiler with cast iron radiators, electricity largely redone in 2014, sanitation with septic tank on which it will be necessary to add a sand filter and ventilation (maximum cost of €3,000). Information on the risks to which this property is exposed is available on the Georisques website: www.georisques.gouv.fr »
