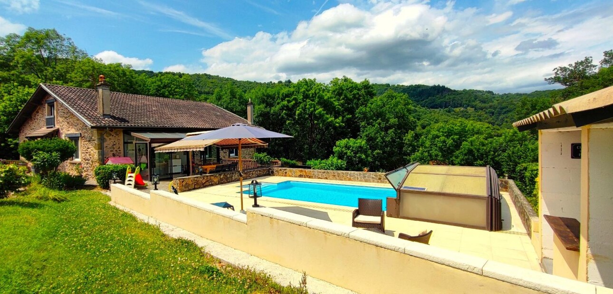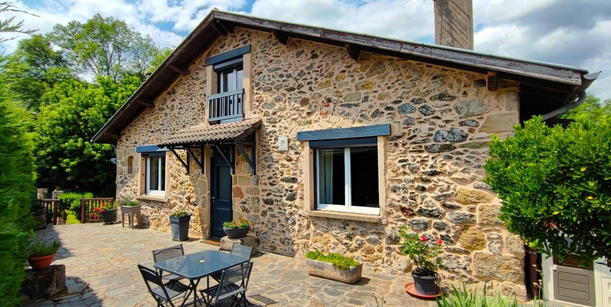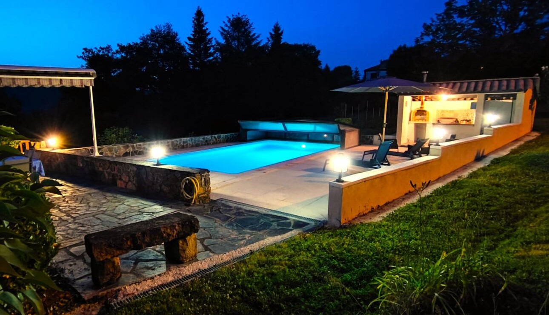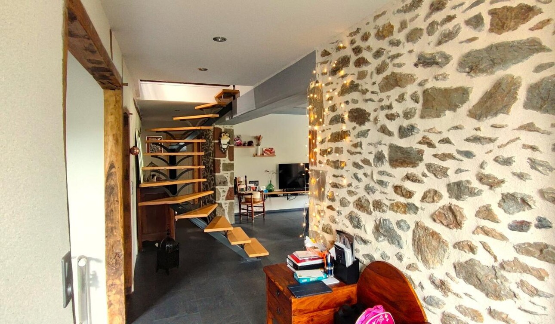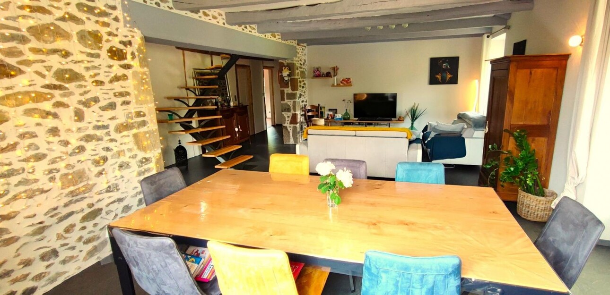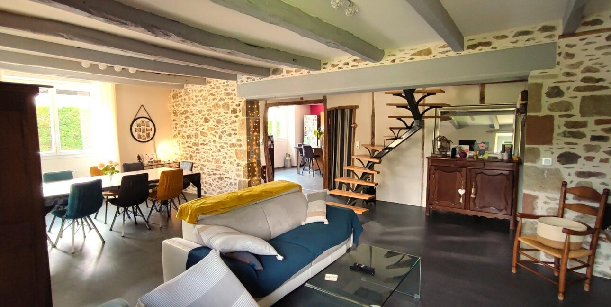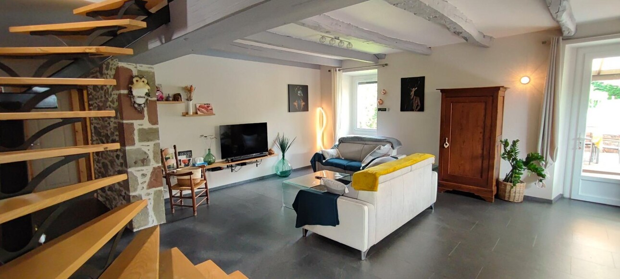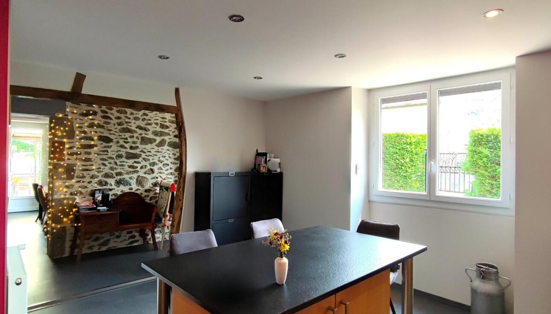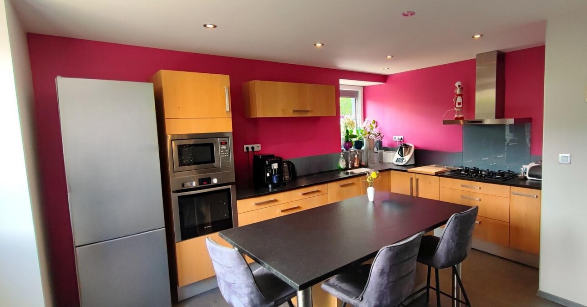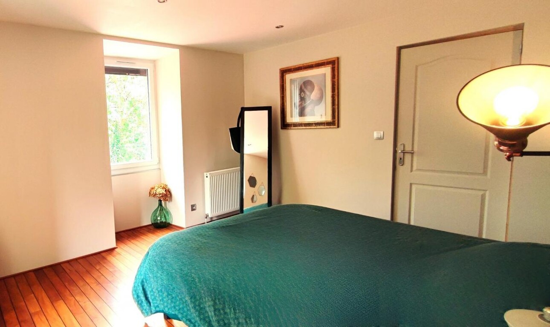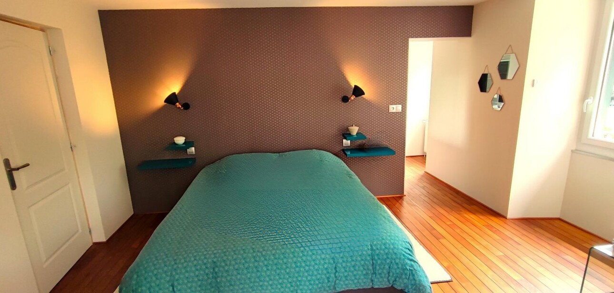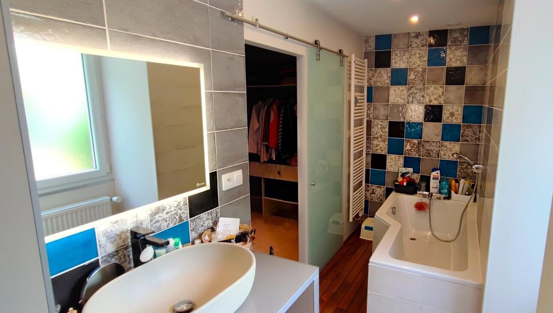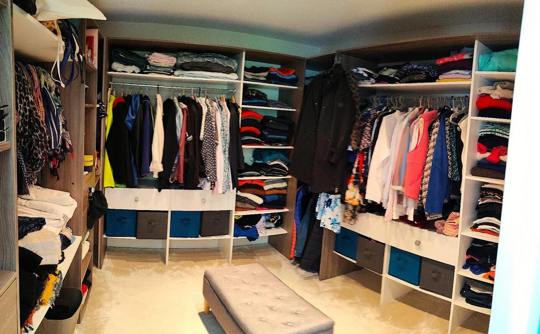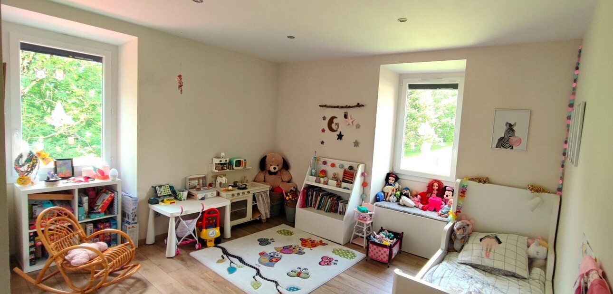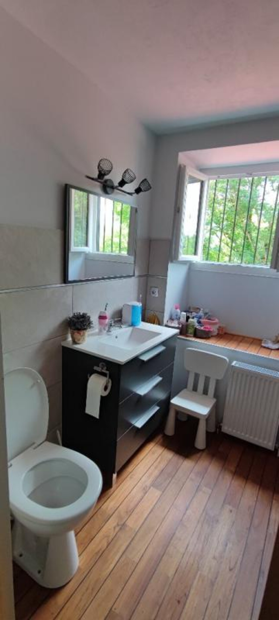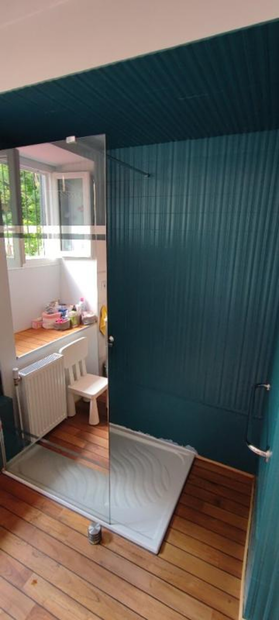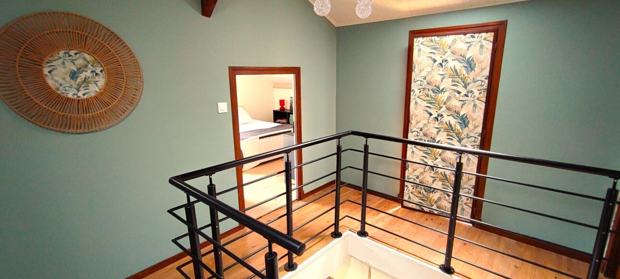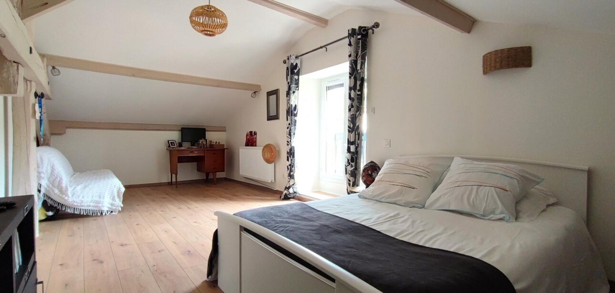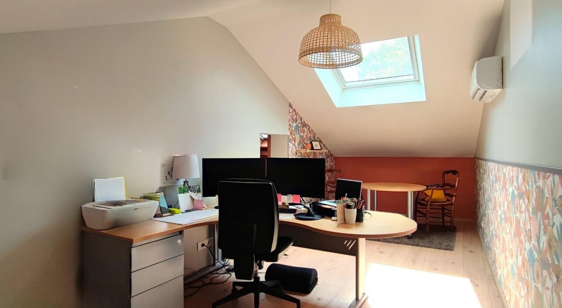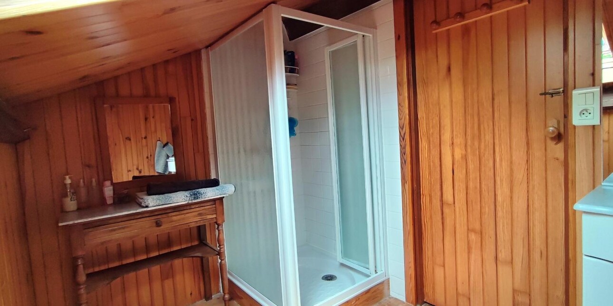Description
This superb 14th-century property, steeped in history, is located in the heights of the Lot Valley. It is a stone house, offering 165m² of living space, arranged on one level and comprising 4 large bedrooms, all set on a 1.2-hectare wooded plot. Entirely renovated with high-quality materials in recent years, it tastefully combines the charm of the old with the modernity of current renovation standards. The house faces east/west, so its interior is bathed in light throughout the day. On the garden level, a large entrance opens onto the living/dining room, representing a surface area of 54m². To the left of this entrance is a state-of-the-art, spacious, and fully equipped kitchen of 18m² with a central island. In the extension of the living room, a bathroom with WC, a beautiful children's bedroom of 15m² and a large master suite with a total surface area of 28.7m² complete the whole. Master suite in which you will find a beautiful bathroom as well as a large dressing room. The floor of this room is in natural teak from boat deck, it is a high-end waterproof and rot-proof material giving a warm appearance. A central staircase leads to the upper floor, consisting of a large bedroom of 16m², a bathroom with WC, a bedroom of 12m² and a large adjoining office of 13m². The floor is equipped with air conditioning for cooling in summer, and cast iron radiators for heating in winter. All the windows are double-glazed, the attic and eaves are also insulated, and the city gas heating coupled with a wood-burning stove makes this an economical house. In addition, the basement floors are insulated and the electric aluminum roller shutters are installed. Thanks to all these elements, the house has obtained a class C/C energy performance certificate.
On the exterior level, the garden is accessed through the living room and a 12m² aluminum and double-glazed veranda opening onto a large terrace bordering the 8m x 4m salt-water swimming pool. The pool surround has just been renovated and there is a pizza oven / plancha / barbecue area equipped with water and electricity. The large green park will be ideal for gardening lovers; it is also equipped with a well for watering plants or for supplementing the swimming pool in summer. Finally, this property has a large closed garage with a workshop area of 80m² allowing parking for 3 cars. From this garage, you can access a large 55m² wine cellar and a 71m² basement on a concrete slab. This basement has a laundry area and a staircase leading directly into the living room of the house. This property, nestled in lush greenery, requires no work; the electricity is up to standard, as is the gas. As for sanitation, it is connected to the sewer system via a lift pump. It is just waiting for its new owners to write a new chapter in its history...
Virtual tour link:
https://tour.giraffe360.com/27a47901925c456e83554c8bb47ee273/
Information on the risks to which this property is exposed is available on the Georisques website: www.georisques.gouv.fr »
