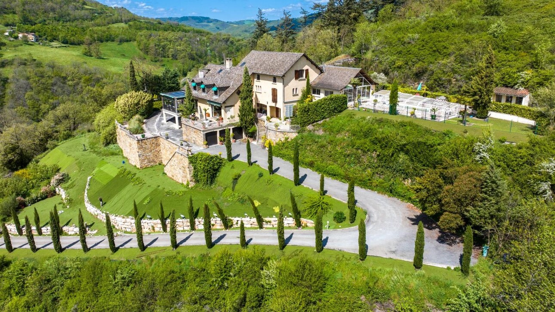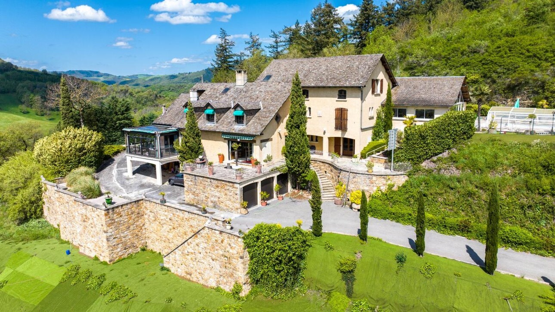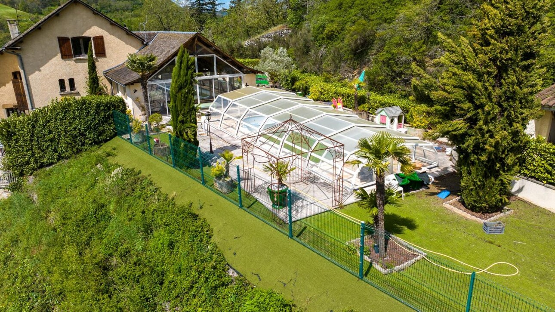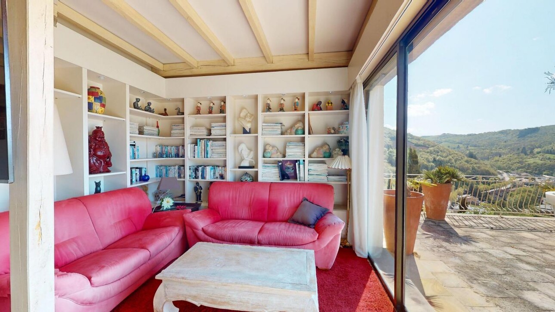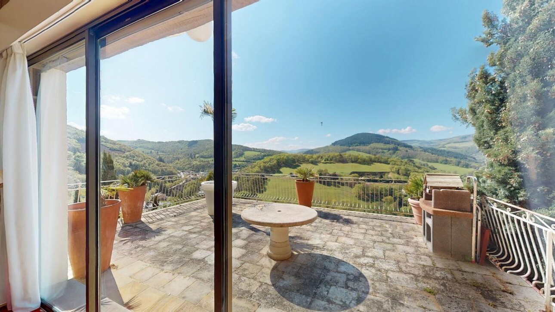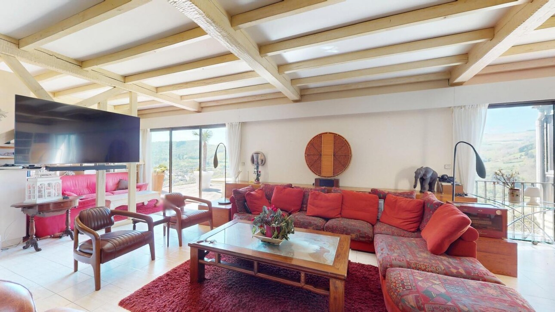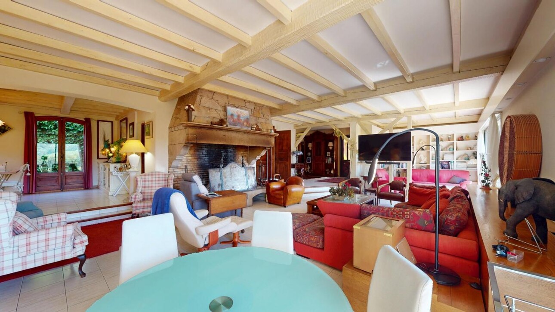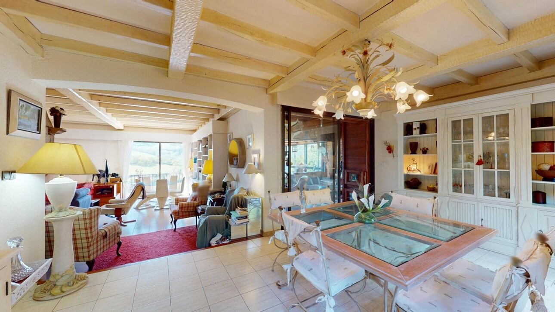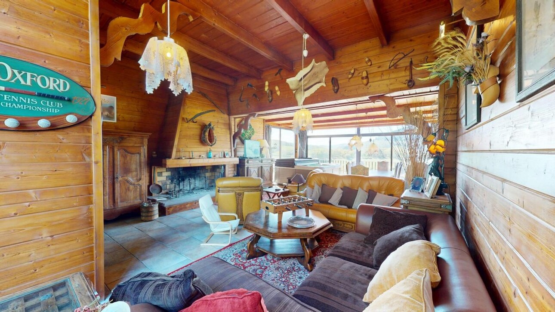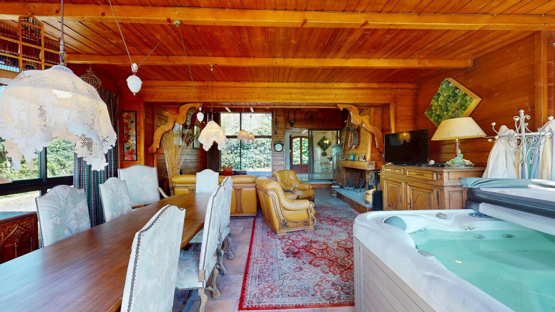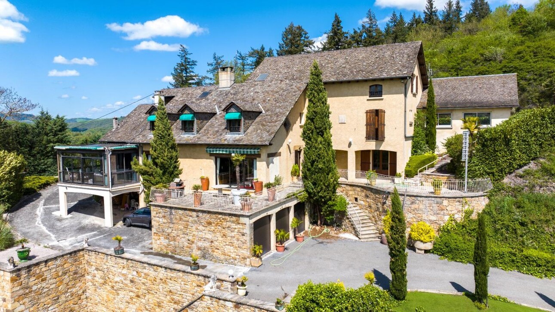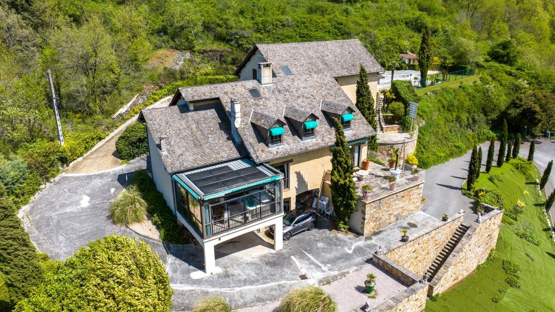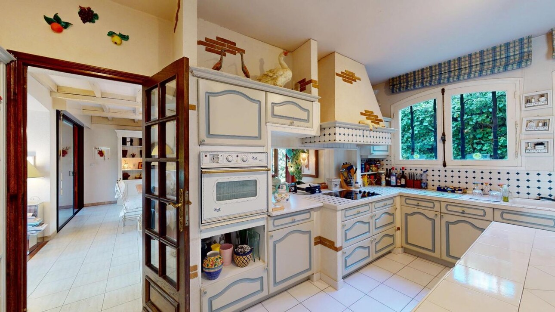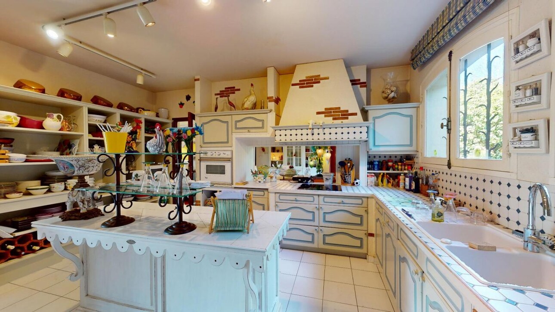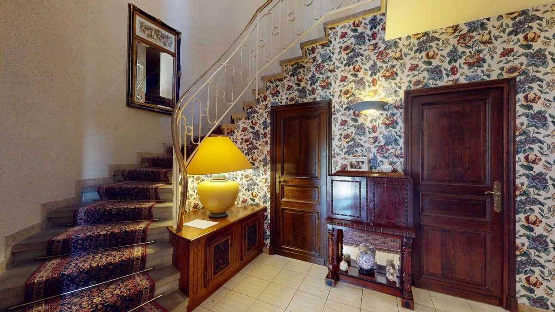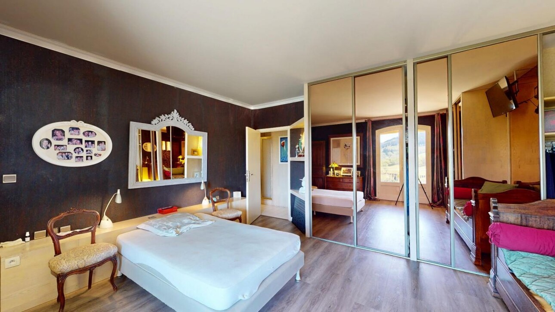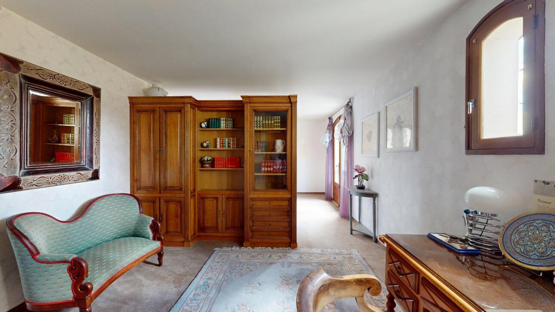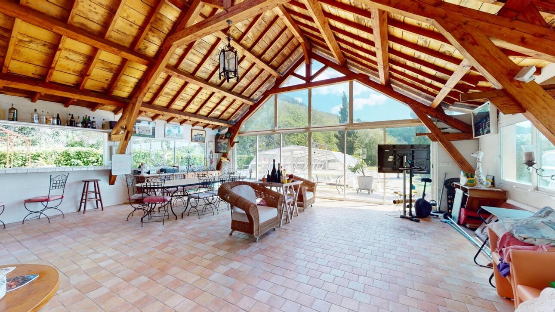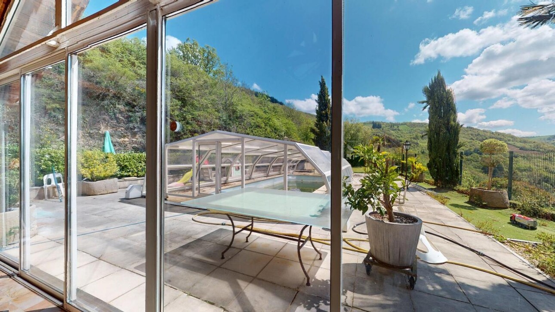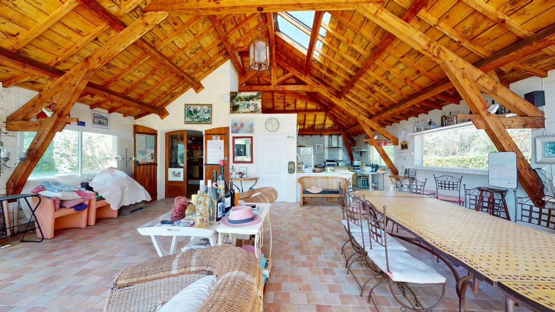Description
Immerse yourself in a unique and privileged living environment! Nestled on the side of a rock in the heart of the Grands Causses Regional Park, this exceptional Californian-style villa awaits you. It harmoniously combines nature, comfort, and privacy, all with breathtaking views of a medieval village of Southwest Aveyron – Occitanie region.
A spacious interior:
The main single-story house welcomes you with bright and open living spaces. The entrance leads to two vast living rooms: the first, majestic, is enhanced by a monumental fireplace, perfect for your winter evenings. The second, more intimate and warmer, nicknamed 'The Chalet,' is the perfect place to relax with its large jacuzzi and fireplace. A spacious master suite with a dressing room and bathroom completes this level, as does a kitchen with a pantry and access to the cellars and garages.
An oasis of outdoor relaxation:
The outdoor space is a true invitation to serenity. The immense family room with its cathedral-ceiling roof, nicknamed 'the courtyard,' is the perfect place for convivial moments. With its summer kitchen, bar, and large bay windows, this space opens directly onto the pool and terrace, creating a seamless transition between indoors and outdoors. The 8x4 m heated pool, with a shelter, is a true living space in itself. Also enjoy the garden, the pétanque court, and the terraces, all while taking in the view.
Features that make the difference:
The property has secure access via a large automatic gate. The basement houses a large three-car garage with an electric gate, a wine cellar carved into the rock, and numerous storage spaces. The terrain, faithful to the relief, is steep, but maintenance is made easier by synthetic turf and numerous water points present at each level. Its potential is immense, both for family life and for a hospitality activity (gîte, guest rooms, etc.).
Photovoltaic panels provide a certain level of production (implied contract).
3D virtual tour and plans available upon request. Energy performance certificate (DPE) and energy audits in progress.
AirBnB potential / Furniture to be negotiated.
Information on the risks to which this property is exposed is available on the Géorisques website: www.georisques.gouv.fr »
