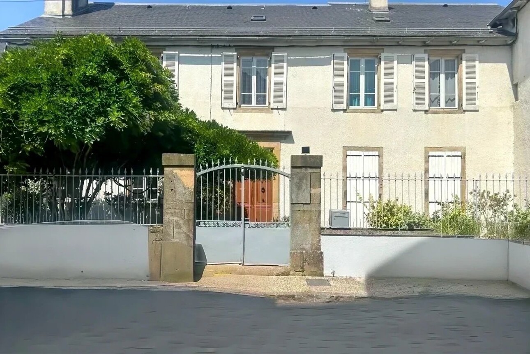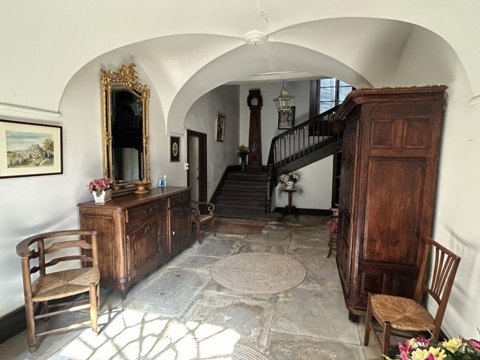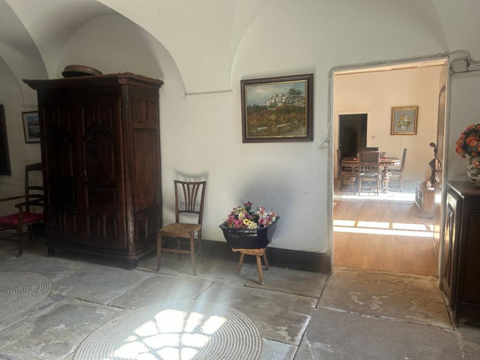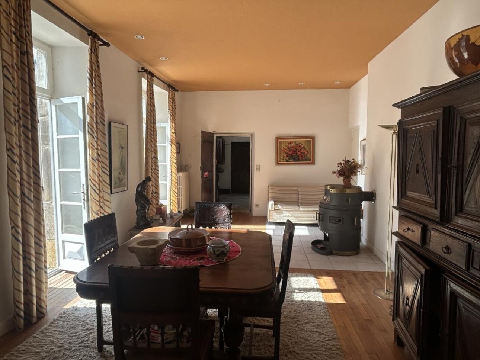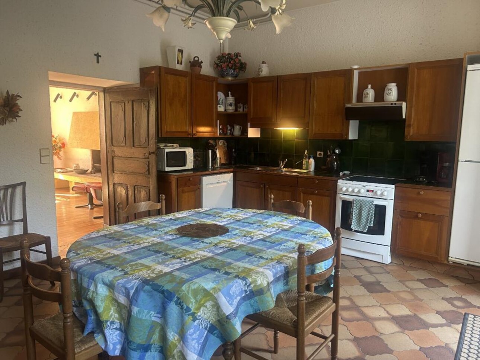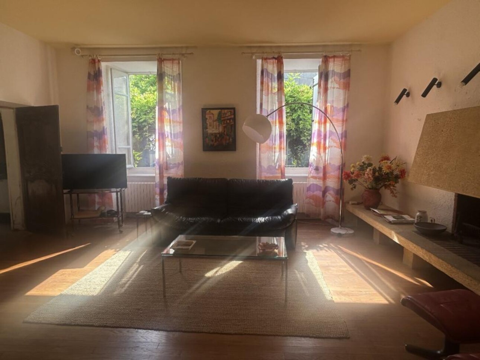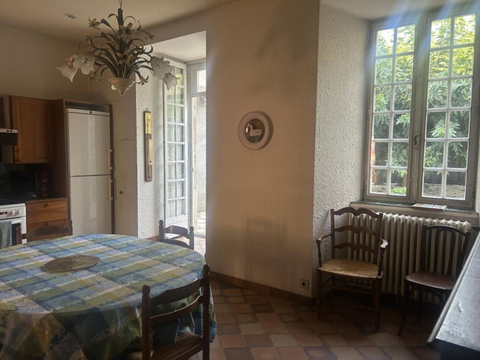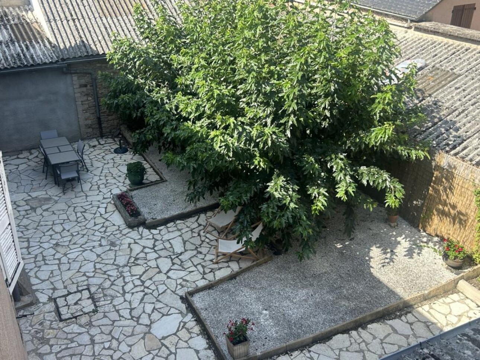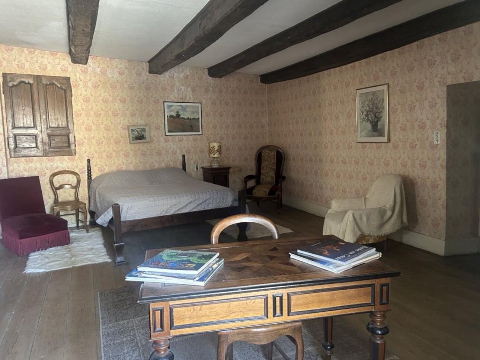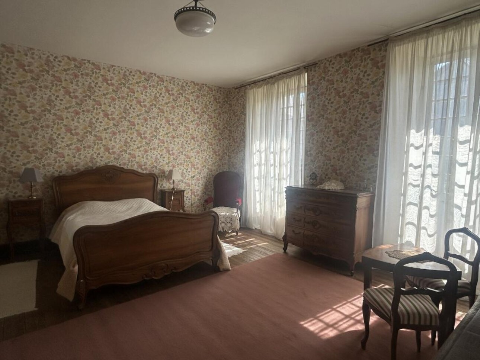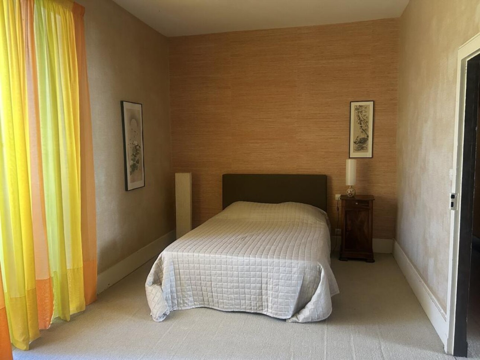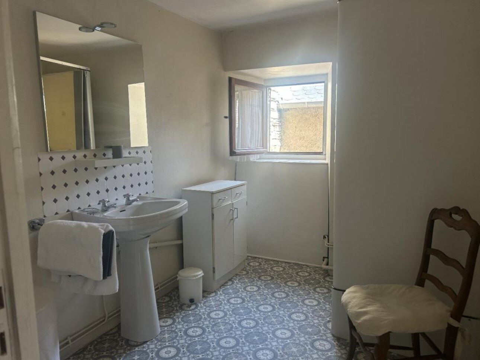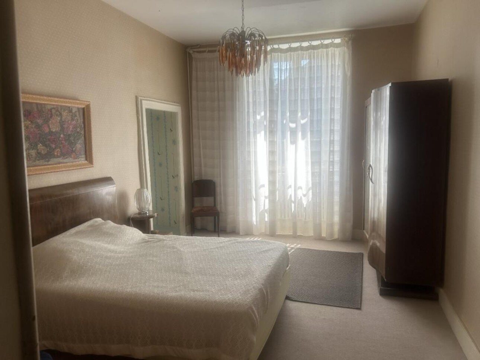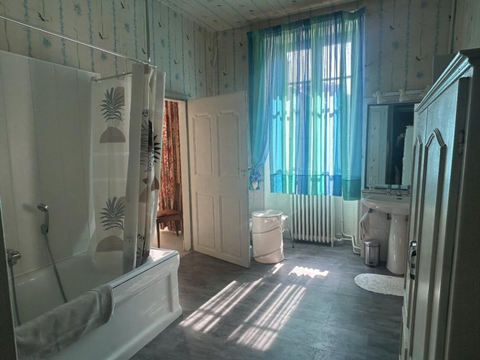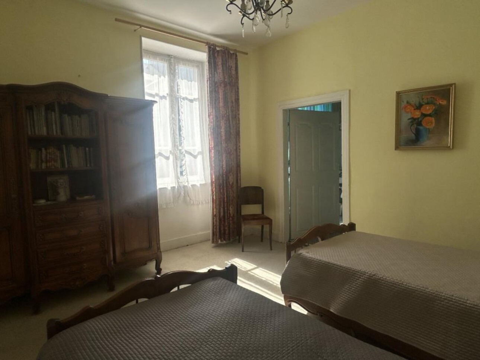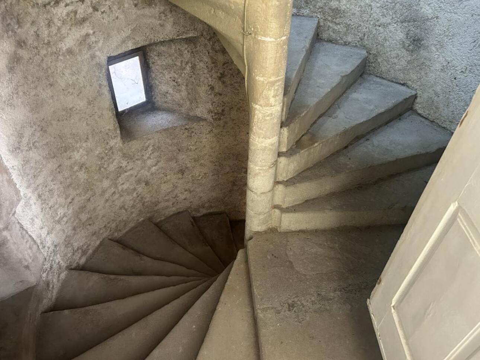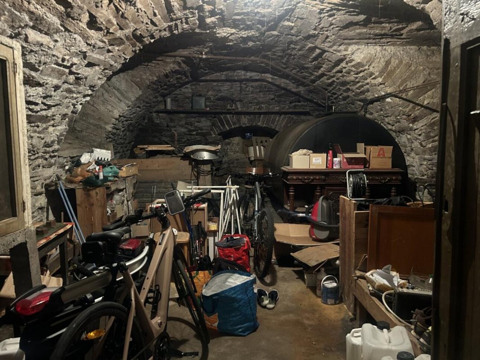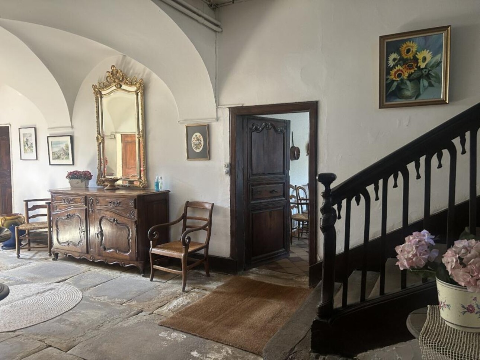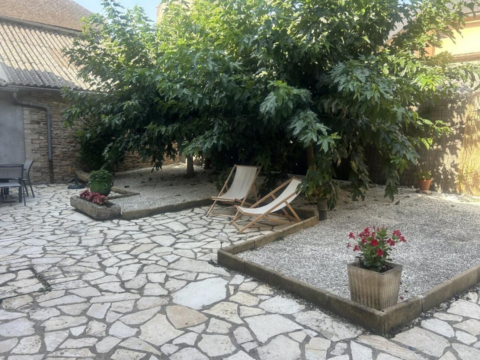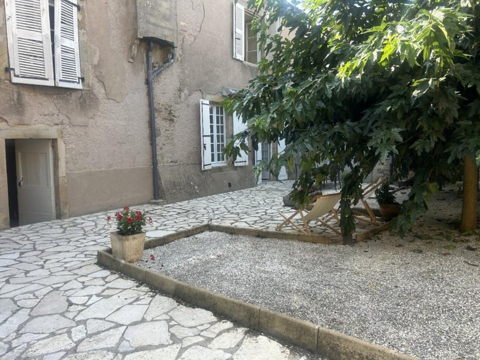Description
Come discover this fabulous XIVth-century residence, boasting exceptional historical heritage, combining charm, character, and generous volumes.
Located between Albi and Rodez, in the center of a lively village close to all amenities and shops, and bordered on one side by the River Viaur Valley and on the other by the River Tarn Valley, this family-run property, with its shaded and private patio at the rear, offers a peaceful and enchanting living environment, punctuated by agricultural fairs and numerous other community events throughout the year.
Behind its discreet facade, partially hidden by a master wisteria, this property reveals incredible architectural character: stone floors, vaulted ceilings, a monumental solid wood staircase, and even a medieval tower with a spiral staircase carved into the stone.
As soon as one passes the front door, one senses a warm atmosphere where old and new blend seamlessly, creating an almost colonial ambiance. On either side of the hall are two beautiful living spaces: a large dining room with a pellet stove and access to the Tower, followed by a vast living room with a fireplace and access to the kitchen. These two are real spacious reception rooms, bathed in light from the southeast-facing French doors in the entrance courtyard.
At the rear, a large, fully equipped eat-in kitchen opens onto the shaded interior patio, ideal for summer meals.
The interior patio features two small, independent enclosed spaces: one used as a laundry room (ideal if a BnB project is being developed), and the other, formerly an aviary, can be used to store garden furniture or furnished to suit your taste.
The entrance hall is completed by a small, separate toilet, an alcove housing the technical room, and a vaulted cellar.
A superb staircase leads upstairs, where four beautiful bedrooms, each two of them sharing a bathroom. An additional room, formerly used before as a professional workshop, can be converted into a common games room, reading room, or office, depending on the desired project.
On the top floor, a lovely suite with an integrated shower room with WC, then an attic space awaiting completion.
Ideal for both a primary and secondary family residence, this property can also become a unique and picturesque space for touristic and/or professional accommodation after some renovations.
Sold furnished if desired, this rare property, with its soul, its past, and its immense potential, is just waiting for you to enhance it and perpetuate its history.
Interior plans are available upon request to help you tailor your project. An immersive virtual tour allows you to explore each room.
Energy-saving solutions will be suggested on the energy survey report.
DPE F - GES F TF €1,600 - TH €1,050
Information on the risks to which this property is exposed is available on the Géorisques website: www.georisques.gouv.fr »
