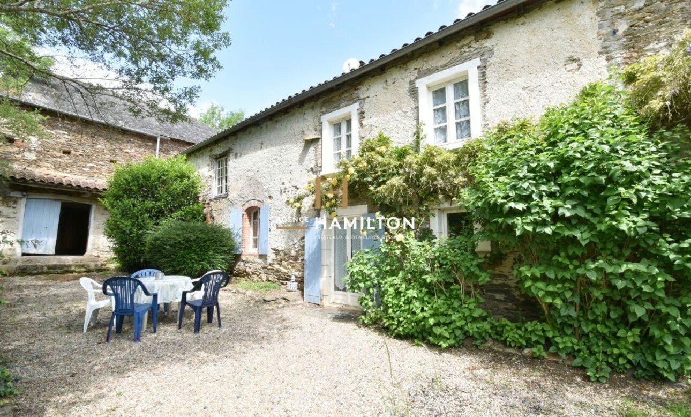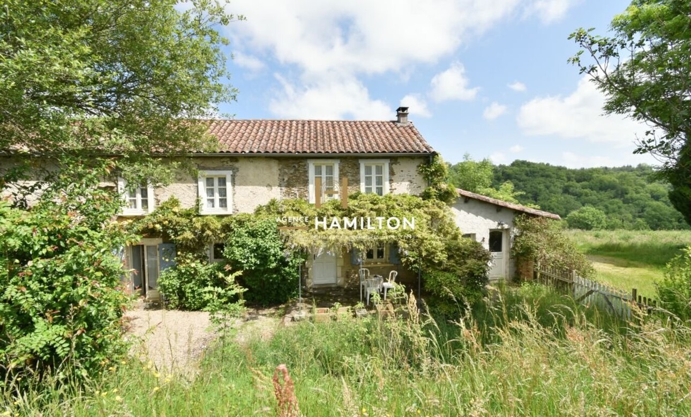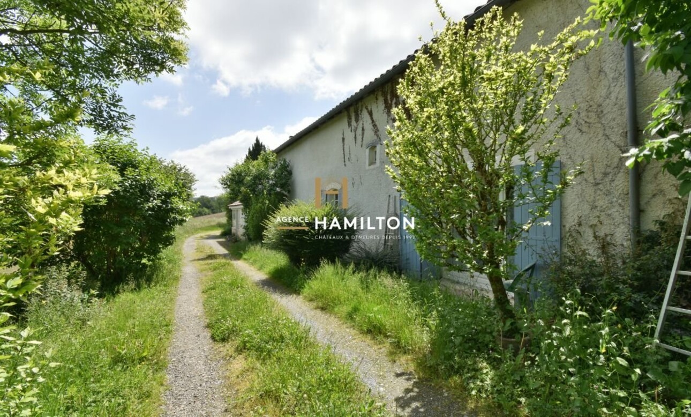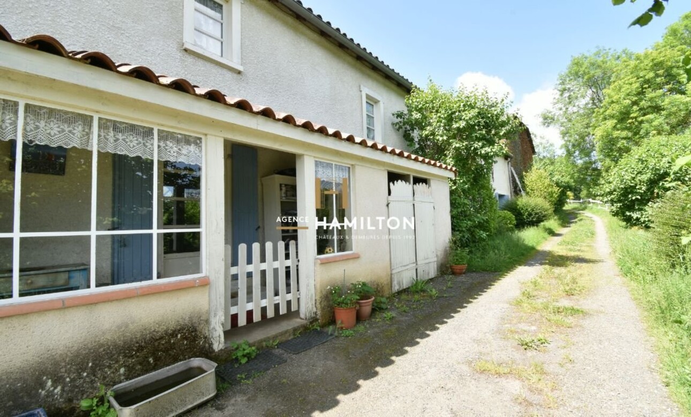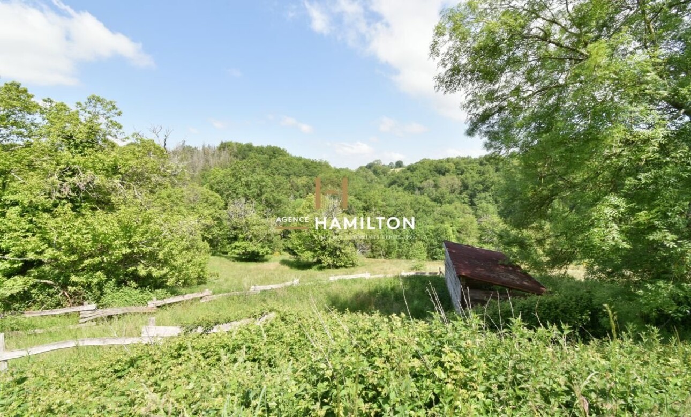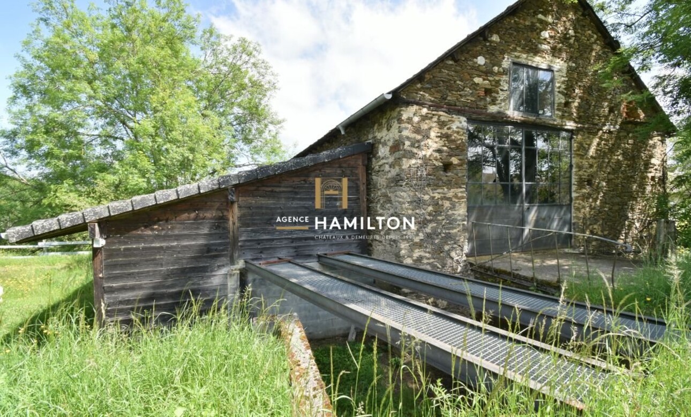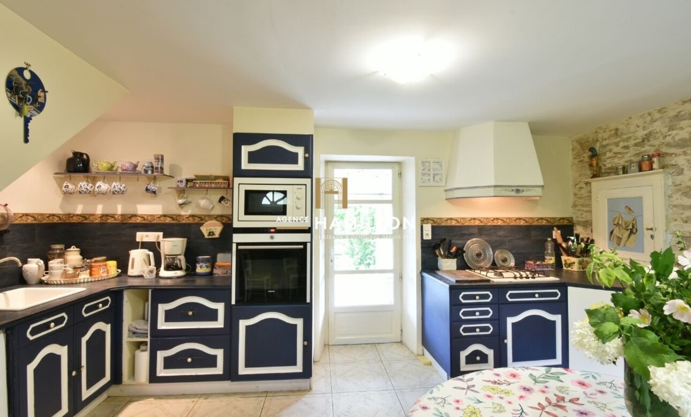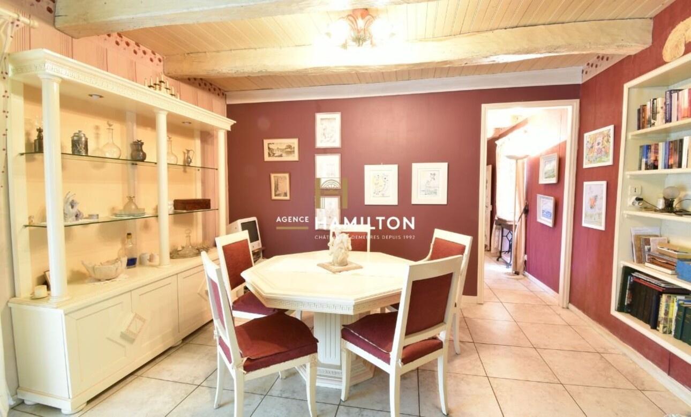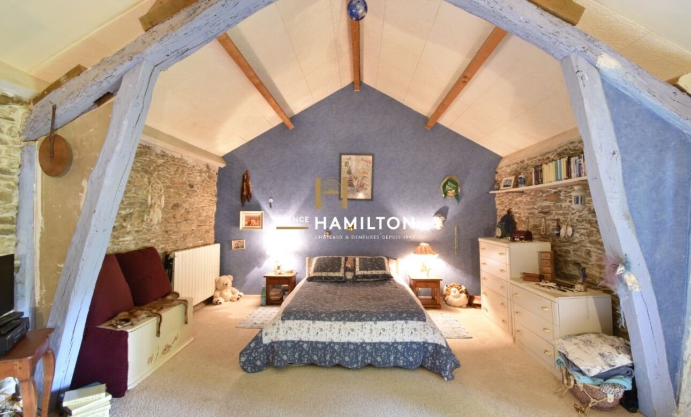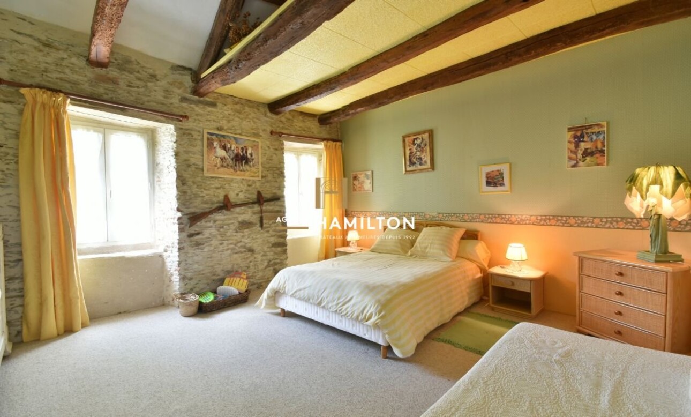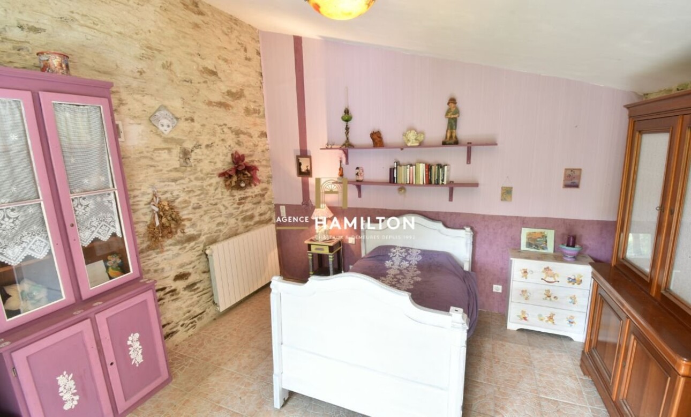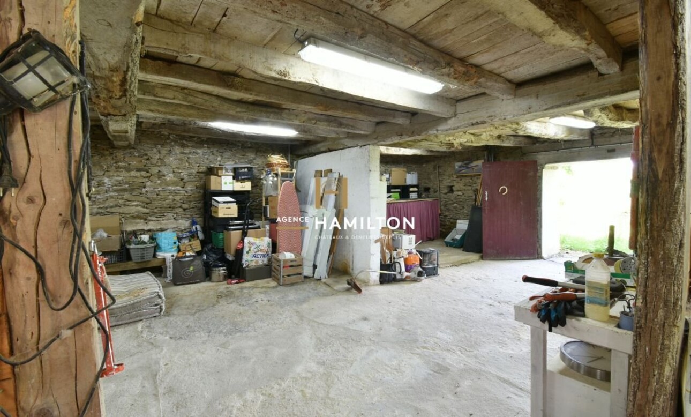Description
SERENAC, TARN - Nestled in an unspoilt setting, in the middle of a small valley, this farmhouse is surrounded by around 8 hectares of grasslands and woods, with no neighbours, 600 metres from the nearest hamlet. A stream runs through the property, adding to the peaceful atmosphere.
A private driveway leads to the main house, with approx. 180 m² (1,937 sq ft) of living space.
On the garden level, the kitchen leads directly onto a south-facing terrace, where you can enjoy sunny days out of sight.
The entrance is through this genuine living space, which opens onto a corridor leading to the utility room, separate toilet, bathroom, lounge and dining room.
Upstairs, there are three bedrooms, one of which has been converted into a loft with a cathedral ceiling. A 4th bedroom can be accessed completely independently from the courtyard at the rear of the house. Part of the attic can be converted as desired into a study, games room or relaxation area.
The outbuildings include an 80 m² workshop and garage, which could be converted into stables or other spaces depending on the project. There is also a carport for 3 cars.
On the first floor of the barn, a second floor, accessible from the rear of the house and featuring very large glazed workshop doors, offers a range of possible layouts, such as a gîte or an artist's studio.
Contact us for more information.
Your dedicated contact,
Frederic Bastemeijer
Agence Hamilton Cordes-sur-Ciel, one of the Plus Beaux Villages of France
